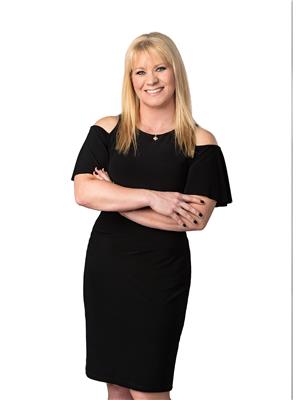#312 278 SUDER GREENS DR NW Suder Greens, Edmonton, Alberta, CA
Address: #312 278 SUDER GREENS DR NW, Edmonton, Alberta
Summary Report Property
- MKT IDE4430717
- Building TypeApartment
- Property TypeSingle Family
- StatusBuy
- Added4 days ago
- Bedrooms2
- Bathrooms2
- Area1198 sq. ft.
- DirectionNo Data
- Added On15 Apr 2025
Property Overview
Luxury, lifestyle, and location—this park surrounded gem in The Lodge at Lewis Estates offers it all. Located across from Lewis Estates Golf Course, this 1,200 sq. ft. 2 bed, 2 bath unit features an open layout with no wasted space. The kitchen includes stainless steel appliances, huge island, and an oversized pantry. The king-sized primary bedroom has balcony access, a walk-through closet, and 4-pc ensuite. The second bedroom and 3-pc bath with oversized shower are ideal for guests or a home office. In-suite laundry includes a stacked washer/dryer and deep freezer. Building amenities include a fitness centre, sauna, whirlpool, 2 ROOFTOP PATIOS, social room with kitchen, pool table, shuffleboard, and BBQ. Comes with 2 TITLED UNDERGROUND stalls & a TITLED STORAGE ROOM on the same floor as unit. Bonus: bike storage, car wash bay, and shopping carts. Minutes to WEM, Costco, and River Cree, Henday, Whitemud & future LRT. Quiet luxury and resort-style living await! So come take a peek and fall in love. (id:51532)
Tags
| Property Summary |
|---|
| Building |
|---|
| Level | Rooms | Dimensions |
|---|---|---|
| Main level | Living room | 4.83 m x 5.92 m |
| Dining room | 2.22 m x 3.82 m | |
| Kitchen | 3.25 m x 3.82 m | |
| Primary Bedroom | 3.36 m x 5.45 m | |
| Bedroom 2 | 3.37 m x 4.84 m |
| Features | |||||
|---|---|---|---|---|---|
| No Animal Home | No Smoking Home | Heated Garage | |||
| Underground | Dishwasher | Dryer | |||
| Microwave | Refrigerator | Stove | |||
| Washer | Window Coverings | ||||











































































