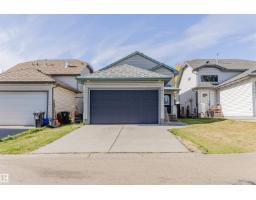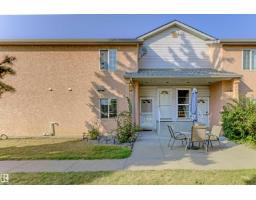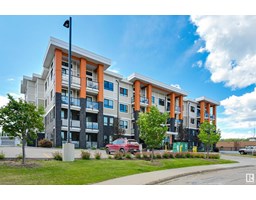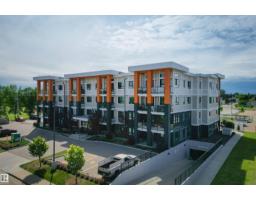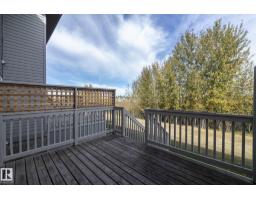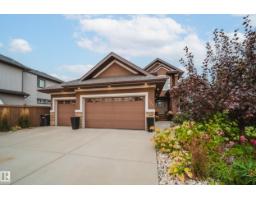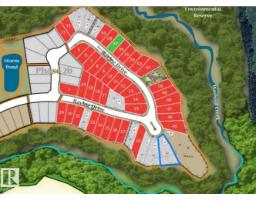80 BIRCHWOOD DR Devon, Devon, Alberta, CA
Address: 80 BIRCHWOOD DR, Devon, Alberta
Summary Report Property
- MKT IDE4457436
- Building TypeHouse
- Property TypeSingle Family
- StatusBuy
- Added2 weeks ago
- Bedrooms4
- Bathrooms3
- Area1188 sq. ft.
- DirectionNo Data
- Added On14 Sep 2025
Property Overview
Welcome to 80 Birchwood Drive. This fully finished 2-storey offers a double detached heated garage, central air conditioning, and many updates. The main floor features an open-concept layout with a cozy front living room and a spacious kitchen/dining area overlooking the backyard. A half bath completes the main level. Upstairs includes the primary bedroom with walk-in closet, two additional bedrooms, and a full bathroom. The finished basement (2016) adds a family room, bedroom, 3-piece bath, laundry, and central vac. Recent updates include hot water tank (2018), new cement walks (2018), shingles on house/garage (2019), LVP flooring and paint (2020), furnace motor (2021), decorative gates (2022), and furnace circuit board (2023). Appliances are less than 5 years old, two sheds are included, and this is a non-smoking home. A well-kept property with space, upgrades, and a heated garage. Convenient access to the ravine and to highway 19. (id:51532)
Tags
| Property Summary |
|---|
| Building |
|---|
| Land |
|---|
| Level | Rooms | Dimensions |
|---|---|---|
| Lower level | Family room | 4.39 m x 3.28 m |
| Bedroom 4 | 3.52 m x 2.93 m | |
| Main level | Living room | 4.5 m x 3.75 m |
| Dining room | 2.73 m x 2.02 m | |
| Kitchen | 4.31 m x 3.47 m | |
| Upper Level | Primary Bedroom | 3.94 m x 3.65 m |
| Bedroom 2 | 2.84 m x 2.7 m | |
| Bedroom 3 | 2.82 m x 2.75 m |
| Features | |||||
|---|---|---|---|---|---|
| Lane | Detached Garage | Dishwasher | |||
| Garage door opener remote(s) | Garage door opener | Hood Fan | |||
| Microwave | Refrigerator | Storage Shed | |||
| Stove | Central Vacuum | Central air conditioning | |||










































