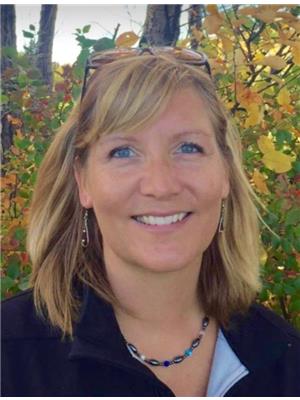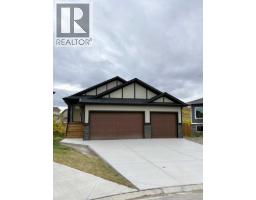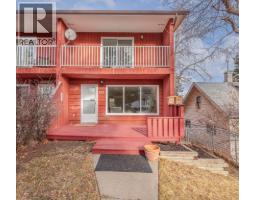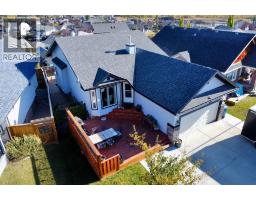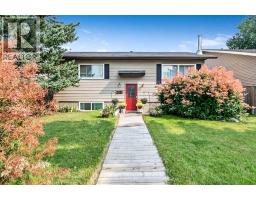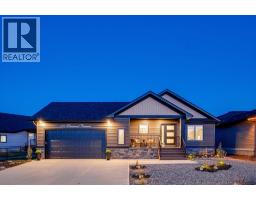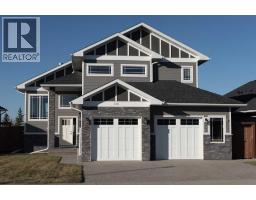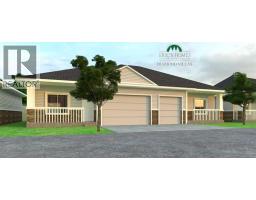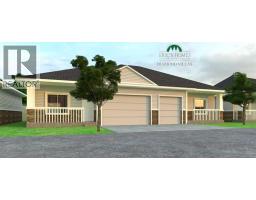263 Willow Ridge Manor SW, Diamond Valley, Alberta, CA
Address: 263 Willow Ridge Manor SW, Diamond Valley, Alberta
Summary Report Property
- MKT IDA2268017
- Building TypeHouse
- Property TypeSingle Family
- StatusBuy
- Added2 weeks ago
- Bedrooms3
- Bathrooms3
- Area1244 sq. ft.
- DirectionNo Data
- Added On03 Nov 2025
Property Overview
Beautiful walkout bungalow in Diamond Valley with stunning views and backing onto green space. This home has so many awesome features including a WEST backyard with mountain views, a fully finished WALKOUT basement with INFLOOR heat and recently updated rear decking. The list goes on with 2 skylights, hardwood flooring, a gas fireplace and newer paint. This home has a spacious primary bedroom on the main floor with a bright ensuite washroom and linen closet. There is a main floor laundry room as well. This home is located on a quiet street with easy access to walking paths, the golf course and shopping. The thoughtful landscaping in the WEST backyard includes a firepit area, lower patio and concrete walkways and multiple gardens and trees. Other extra's include updated triple pane windows on the west side in the living room, a tankless hot water system and 9 solar panels on the south side of the roof. The Solar panels were professionally installed in 2024. You have to see this home to believe it! (id:51532)
Tags
| Property Summary |
|---|
| Building |
|---|
| Land |
|---|
| Level | Rooms | Dimensions |
|---|---|---|
| Lower level | 3pc Bathroom | .00 Ft x .00 Ft |
| Family room | 11.33 Ft x 16.83 Ft | |
| Bedroom | 11.75 Ft x 12.42 Ft | |
| Bedroom | 11.75 Ft x 12.83 Ft | |
| Main level | 4pc Bathroom | .00 Ft x .00 Ft |
| 2pc Bathroom | .00 Ft x .00 Ft | |
| Primary Bedroom | 12.00 Ft x 14.00 Ft | |
| Office | 9.42 Ft x 11.00 Ft | |
| Living room | 17.00 Ft x 13.00 Ft | |
| Dining room | 11.17 Ft x 11.75 Ft |
| Features | |||||
|---|---|---|---|---|---|
| Other | No Animal Home | No Smoking Home | |||
| Attached Garage(2) | Refrigerator | Dishwasher | |||
| Stove | Microwave Range Hood Combo | Washer & Dryer | |||
| Walk out | None | ||||

















































