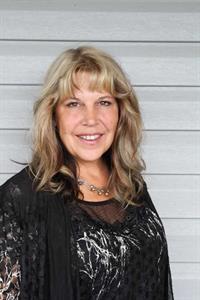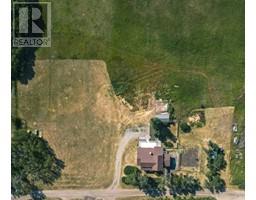1196 16 Avenue, Didsbury, Alberta, CA
Address: 1196 16 Avenue, Didsbury, Alberta
Summary Report Property
- MKT IDA2148901
- Building TypeHouse
- Property TypeSingle Family
- StatusBuy
- Added14 weeks ago
- Bedrooms4
- Bathrooms3
- Area1026 sq. ft.
- DirectionNo Data
- Added On15 Aug 2024
Property Overview
THE BEGINNINGS OF SOMETHING GREAT!! Spacious 1027 sq. ft. Bi-Level with Endless Potential! This 4 bedroom home is ready for your personal touch! With 3 bedrooms up and an ensuite off the master and the lower bedroom, which also has a large walk in closet. A large country sized kitchen with patio doors to a sizeable backyard deck ideal for barbecues and outdoor living!. The basement is mostly developed and just needs the finishing touches to complete the family/games room. The exterior features a well-maintained appearance with newer shingles, and the mature landscaping adds character to the lot. The fully fenced backyard provides privacy and security, while the oversized 26 x 24 double detached garage, insulated for year-round use, offers ample space for vehicles, storage, or a workshop. Situated on a large 8400 sq ft corner lot, this property provides excellent access to the local school, making it an ideal choice for families. While the home requires some work, it offers an excellent opportunity to create a space tailored to your preferences. Don't miss out on the potential this property holds. With its convenient location and solid structure, it truly is the beginnings of something great. --- (id:51532)
Tags
| Property Summary |
|---|
| Building |
|---|
| Land |
|---|
| Level | Rooms | Dimensions |
|---|---|---|
| Lower level | Laundry room | 10.58 Ft x 10.00 Ft |
| Bedroom | 17.00 Ft x 15.42 Ft | |
| Family room | 22.00 Ft x 16.00 Ft | |
| 5pc Bathroom | 17.33 Ft x 8.00 Ft | |
| Main level | Other | 6.50 Ft x 4.42 Ft |
| Living room | 14.25 Ft x 15.33 Ft | |
| Kitchen | 19.58 Ft x 11.33 Ft | |
| Bedroom | 11.00 Ft x 10.00 Ft | |
| Primary Bedroom | 13.75 Ft x 11.83 Ft | |
| Bedroom | 11.33 Ft x 9.00 Ft | |
| 4pc Bathroom | 7.00 Ft x 7.75 Ft | |
| 2pc Bathroom | 5.00 Ft x 4.58 Ft |
| Features | |||||
|---|---|---|---|---|---|
| Treed | Level | Detached Garage(2) | |||
| Garage | Heated Garage | Refrigerator | |||
| Dishwasher | Stove | Window Coverings | |||
| None | |||||



























































