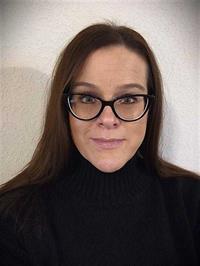2425 13 Avenue, Didsbury, Alberta, CA
Address: 2425 13 Avenue, Didsbury, Alberta
Summary Report Property
- MKT IDA2154743
- Building TypeHouse
- Property TypeSingle Family
- StatusBuy
- Added14 weeks ago
- Bedrooms3
- Bathrooms3
- Area2307 sq. ft.
- DirectionNo Data
- Added On13 Aug 2024
Property Overview
WHERE IN TOWN CAN YOU FIND 5 ACRES ON ITS OWN WELL & SEPTIC?? Here is your opportunity to escape to the country with the convenience of living in town. BEAUTIFUL character home has been upgraded over the years with bonus mother-in law suite ( illegal). Didsbury is located just off highway 2, north of Airdrie 25 minutes and 35 minutes to Red Deer. Walking distance to elementary/middle/high school, shopping, golf course and amenities. This 2 Storey home has 2300 sq ft of living space with 2 upper bedrooms, nook, 4-piece bath with main floor laundry/2 piece bathroom, kitchen island with eating area and plenty of cupboard and counter space. Recent upgrades include new carpet & laminate flooring throughout, new paint, as well as stainless steel stove and built -in dishwasher. Unfinished walk-up bsmt is ready for development with the possibility to add 2 additional bedrooms, bathroom and family room. In-law suite( illegal) has separate entrance with a covered west facing deck with primary bedroom, 4-piece bath, breakfast island & free-standing gas fireplace. The main area of the property is partially fenced with large garden, single detached garage, storage shed, and 3 outside decks/porches with new paint and railings. DID I ALSO MENTION THE GORGEOUS VIEWS TO THE SOUTH!? Future development plans available - ask your favourite realtor for more information and to view! (id:51532)
Tags
| Property Summary |
|---|
| Building |
|---|
| Land |
|---|
| Level | Rooms | Dimensions |
|---|---|---|
| Main level | Living room | 18.00 Ft x 13.25 Ft |
| Kitchen | 111.50 Ft x 14.75 Ft | |
| Dining room | 144.75 Ft x 10.50 Ft | |
| 2pc Bathroom | 7.25 Ft x 6.75 Ft | |
| Other | 6.00 Ft x 7.00 Ft | |
| Upper Level | Other | 10.75 Ft x 7.08 Ft |
| 4pc Bathroom | 12.58 Ft x 10.00 Ft | |
| Bedroom | 12.00 Ft x 11.33 Ft | |
| Bedroom | 12.00 Ft x 11.33 Ft | |
| Unknown | Other | 4.25 Ft x 3.58 Ft |
| Primary Bedroom | 14.67 Ft x 10.92 Ft | |
| Kitchen | 8.17 Ft x 13.75 Ft | |
| Dining room | 7.33 Ft x 7.08 Ft | |
| Living room | 15.00 Ft x 11.83 Ft | |
| 4pc Bathroom | 9.00 Ft x 6.58 Ft |
| Features | |||||
|---|---|---|---|---|---|
| Treed | No Smoking Home | Gravel | |||
| Other | RV | Detached Garage(1) | |||
| Refrigerator | Range - Electric | Dishwasher | |||
| Window Coverings | Washer & Dryer | Walk-up | |||
| None | |||||



























































