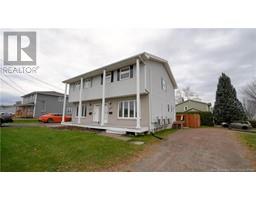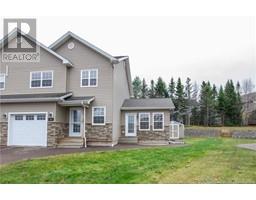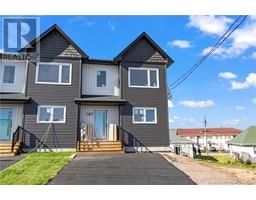11 Saint Jean Drive, Dieppe, New Brunswick, CA
Address: 11 Saint Jean Drive, Dieppe, New Brunswick
Summary Report Property
- MKT IDNB110702
- Building TypeHouse
- Property TypeSingle Family
- StatusBuy
- Added1 weeks ago
- Bedrooms3
- Bathrooms1
- Area1104 sq. ft.
- DirectionNo Data
- Added On07 Jan 2025
Property Overview
WELCOME HOME pristine mini home, located in the sought-after Domaine du Ruisseau in Dieppe, offers the perfect space for a first-time buyer or those looking to downsize. Sitting on a larger treed corner lot, this spotless 16' x 69' custom-built home has been meticulously maintained by the original owner, showcasing pride of ownership throughout. Built with the Arctic package ( R-32 ceiling, R-20 walls), it provides excellent insulation and energy efficiency. Upon entry, you're greeted by an open-concept kitchen and living room, filled with natural light. The primary suite, located at one end of the home, features a spacious walk-in closet, offering privacy and comfort. The other two bedrooms are situated at the opposite end, creating a well-designed and functional layout. Outside, the home boasts a covered deck, perfect for relaxing or entertaining, while the added bonus of a storage area ensures you have extra space for your belongings. Additionally, a convenient, wired shed provides practical storage solutions for tools or equipment. Extra asphalt was added, going right to the shed to ensure cleanliness. This home is a must-see for those looking for a bright, spacious, and well-cared-for property. This home will be sure to impress, Call your REALTOR® today to set up your viewing. (id:51532)
Tags
| Property Summary |
|---|
| Building |
|---|
| Level | Rooms | Dimensions |
|---|---|---|
| Main level | 4pc Bathroom | X |
| Bedroom | X | |
| Bedroom | X | |
| Primary Bedroom | X | |
| Kitchen | X | |
| Dining room | X | |
| Family room | X |
| Features | |||||
|---|---|---|---|---|---|
| Treed | Corner Site | Air Conditioned | |||
| Heat Pump | |||||

















































