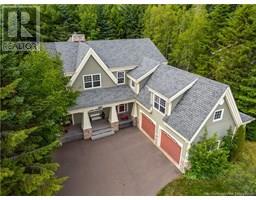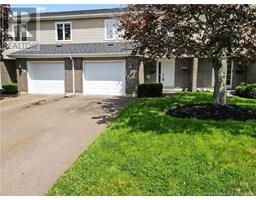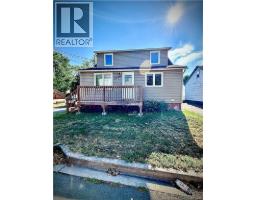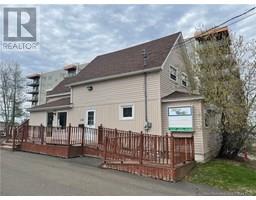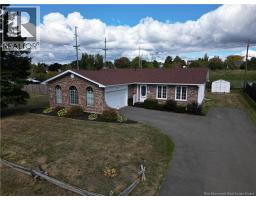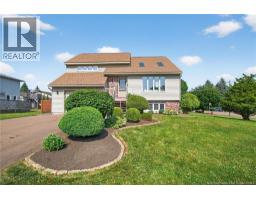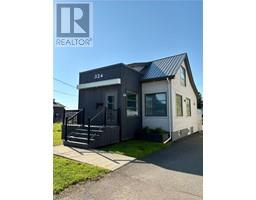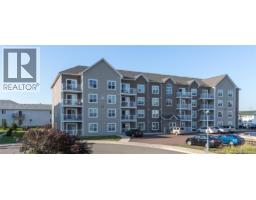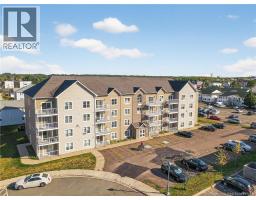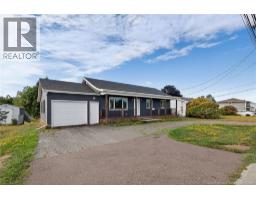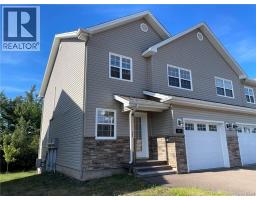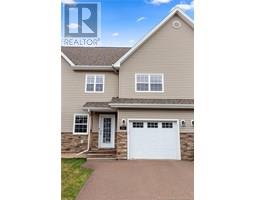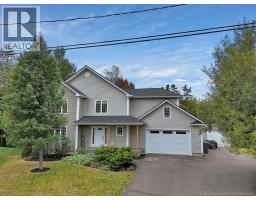16 Restigouche Drive, Dieppe, New Brunswick, CA
Address: 16 Restigouche Drive, Dieppe, New Brunswick
Summary Report Property
- MKT IDNB125337
- Building TypeHouse
- Property TypeSingle Family
- StatusBuy
- Added6 weeks ago
- Bedrooms2
- Bathrooms2
- Area1056 sq. ft.
- DirectionNo Data
- Added On22 Aug 2025
Property Overview
A FULLY FENCED YARD & A HUGE DECK FOR ENTERTAINING, THIS BRIGHT AND SPACIOUS 2 BEDROOM, 2 BATHROOM MINI-HOME IS LOCATED IN A FANTASTIC LOCATION WITH EVERYTHING YOU NEED CLOSE-BY. Step Inside To A Layout That Offers The Right Amount of Openness With A Defined Entry and Closet. The Main Living Area Is Extra Bright, The Living Room Will Accommodate Any Sized Furniture, Kitchen Has An Island and Lots of Cabinetry, Counter-Space Plus Pantry. Laundry In The Hall Has Extra Racks and Accommodates Full Size Machines. There Are Bigger Than Typical Bedrooms On Either End, One Bedroom Has A Huge Double Closet and Is Next To the Main Full Bath, While On The Other End Features A King Size Primary Bedroom With Its Own 3pc Ensuite and Walk-In Closet. Youll Appreciate The Fully Fenced Yard, Whether For Kids, A Puppy Dog, or Just Simply For You To Enjoy Better Privacy. The Oversized Deck Includes A Pergola, Ideal For A Large Group, Lounge Chairs, Plants and More. HEAT-PUMP FOR EFFICIENT HEAT & AC COMFORT. Lot Rent Including Water & Sewer $422 Per Month. Double Paved Driveway and Storage Shed. All Kitchen Appliances and Washer & Dryer Are Included. COME VIEW THIS EXCELLENT AFFORDABLE HOME IN A GREAT COMMUNITY BEFORE ITS TOO LATE, SCHEDULE YOUR PRIVATE TOUR TODAY! (id:51532)
Tags
| Property Summary |
|---|
| Building |
|---|
| Land |
|---|
| Level | Rooms | Dimensions |
|---|---|---|
| Main level | Laundry room | X |
| 4pc Bathroom | X | |
| Bedroom | 12'2'' x 10'6'' | |
| 3pc Ensuite bath | X | |
| Other | 5' x 4'7'' | |
| Bedroom | 14'7'' x 12'7'' | |
| Dining nook | 9'6'' x 7' | |
| Kitchen | 15'6'' x 8' | |
| Living room | 14'7'' x 13' | |
| Foyer | 5'6'' x 3'6'' |
| Features | |||||
|---|---|---|---|---|---|
| Balcony/Deck/Patio | Air Conditioned | Heat Pump | |||





























