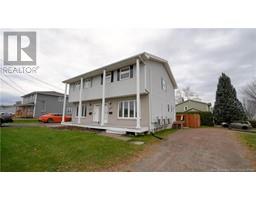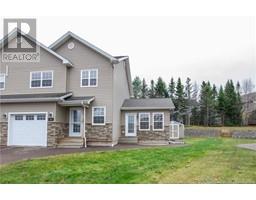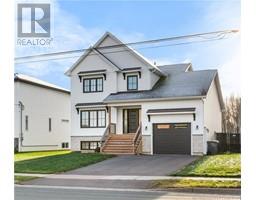175 Rochefort Street, Dieppe, New Brunswick, CA
Address: 175 Rochefort Street, Dieppe, New Brunswick
Summary Report Property
- MKT IDNB109646
- Building TypeHouse
- Property TypeSingle Family
- StatusBuy
- Added1 weeks ago
- Bedrooms3
- Bathrooms3
- Area1608 sq. ft.
- DirectionNo Data
- Added On04 Dec 2024
Property Overview
// Attached Single Garage // Newly Built Property (2021) // Large Primary bedroom with 5 PC Ensuite // 2 Newly installed mini splits (2021) Welcome to 175 Rue Rochefort, one of the hot favorite neighborhood in Dieppe. This home offers the perfect combination of tranquility and convenience, with easy access to all the amenities that Dieppe has to offer. As you step inside, you'll be greeted by a bright and inviting foyer that leads to a spacious, open-concept main floor with kitchen. The kitchen is a chefs dream, featuring a large island with Newly installed steel appliances, and ample storage space, seamlessly flowing into the dining and cozy living areas with energy saving mini split. A convenient half bath completes the main level. Upstairs, the large primary bedroom offers a peaceful retreat with its own 5 PC Ensuite bathroom. Two additional bedrooms, a full 4-piece bathroom, and a thoughtfully placed laundry area complete the upper level. The unfinished basement offers plenty of potential, with the possibility to create an in-law suite or additional living space. Outside, you'll find a large deck perfect for enjoying the outdoors. An attached single garage is there for added convenience. This move-in-ready gem is perfect for families looking for a welcoming community and modern living in a prime location. Dont miss the opportunity to call this house your home // QUICK CLOSING AVAILABLE // DON'T WAIT CALL YOUR REALTOR ®TODAY FOR VIEWING !! (id:51532)
Tags
| Property Summary |
|---|
| Building |
|---|
| Level | Rooms | Dimensions |
|---|---|---|
| Second level | Other | X |
| 4pc Bathroom | X | |
| Bedroom | X | |
| Bedroom | X | |
| Bedroom | X | |
| Basement | Other | X |
| Main level | Foyer | X |
| Dining room | X | |
| Kitchen | X | |
| 2pc Bathroom | X |
| Features | |||||
|---|---|---|---|---|---|
| Cul-de-sac | Balcony/Deck/Patio | Attached Garage | |||
| Garage | Heated Garage | Heat Pump | |||





















































