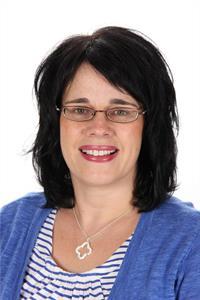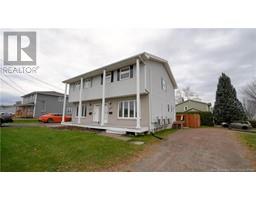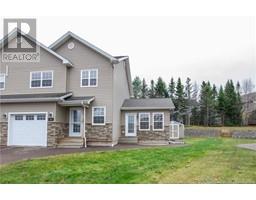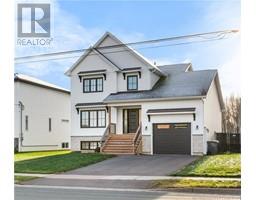79 Houlahan, Dieppe, New Brunswick, CA
Address: 79 Houlahan, Dieppe, New Brunswick
Summary Report Property
- MKT IDNB109784
- Building TypeHouse
- Property TypeSingle Family
- StatusBuy
- Added3 days ago
- Bedrooms3
- Bathrooms3
- Area1585 sq. ft.
- DirectionNo Data
- Added On09 Dec 2024
Property Overview
OPEN HOUSE SUNDAY DECEMBER 1st between 2 pm and 4 pm. BRAND NEW SHED 12 X 16 HAS BEEN ORDERED . NEW DOUBLE PAVED DRIVEWAY October 2024. HOT TUB and deck landing were installed in 2020. The original back deck flooring and rail has been upgraded This very spacious home offers hardwood flooring and ceramic on main level and 2nd level, lower level has laminated and ceramic floors. You will appreciate inside the large entrance with closet , with view of the beautiful staircase and the large living room, then make your way towards the short hallway to a cute 2-pc bath and a lovely kitchen. There is a good size dining area with patio doors leading to decks, center island and loads of wood cabinets with backsplash and stainless steel appliances in this spacious eat-in kitchen Upstairs you will find a huge master bedroom with a walk-in closet, 2 other bedrooms a full 4-pc bathroom and a laundry room. The basement offers a huge family room and , a 2-pc bath and a unfinish storage area. There is a nice landscape front yard with a flower bed and steps to the a covered front deck. In the back yard, you will appreciate relaxing in the hot tub all year long, morning or evening. This property is also near French and English schools, arena, church, walking and bicycle trail, restaurant, golf course, shopping and bus route. (id:51532)
Tags
| Property Summary |
|---|
| Building |
|---|
| Level | Rooms | Dimensions |
|---|---|---|
| Second level | Laundry room | 6' x 5'8'' |
| 4pc Bathroom | 7'10'' x 5'0'' | |
| Bedroom | 11'7'' x 8'4'' | |
| Bedroom | 10'11'' x 9'6'' | |
| Primary Bedroom | 13'10'' x 11'4'' | |
| Basement | Storage | X |
| 2pc Bathroom | 7'6'' x 4'6'' | |
| Office | 17'2'' x 15'8'' | |
| Main level | 2pc Bathroom | 7'10'' x 4'6'' |
| Kitchen | 17'10'' x 12' | |
| Living room | 16'10'' x 15'7'' |
| Features | |||||
|---|---|---|---|---|---|
| Level lot | Balcony/Deck/Patio | Heat Pump | |||




































































