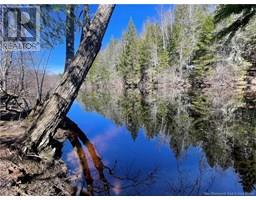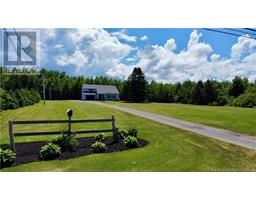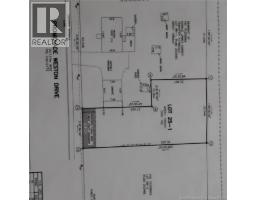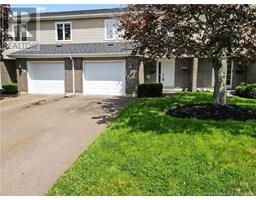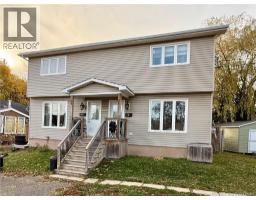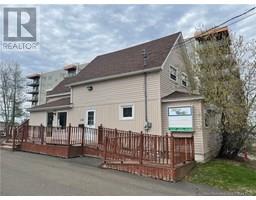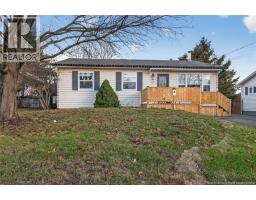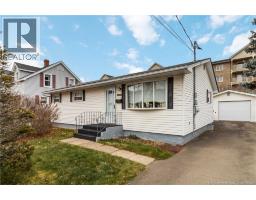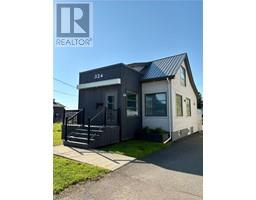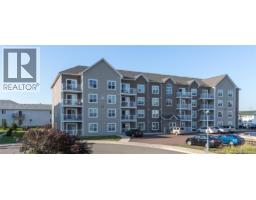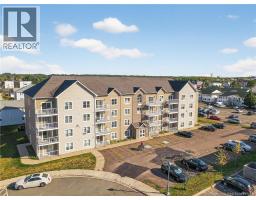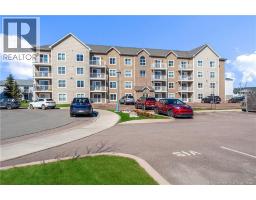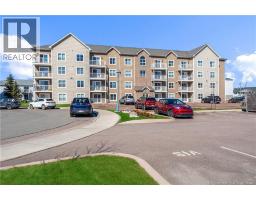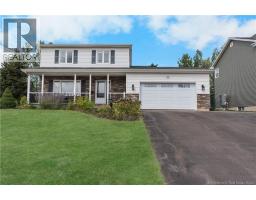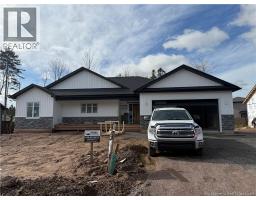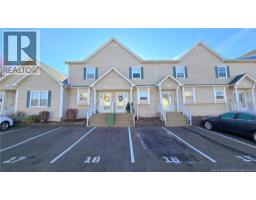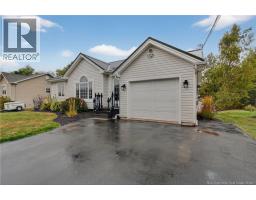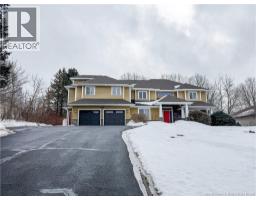1828 Amirault Street, Dieppe, New Brunswick, CA
Address: 1828 Amirault Street, Dieppe, New Brunswick
Summary Report Property
- MKT IDNB124953
- Building TypeHouse
- Property TypeSingle Family
- StatusBuy
- Added10 weeks ago
- Bedrooms5
- Bathrooms3
- Area2390 sq. ft.
- DirectionNo Data
- Added On09 Oct 2025
Property Overview
Welcome to 1828 Amirault Street A Beautiful Home with Income Potential in a Prime Dieppe Location! Situated in one of Dieppe's most desirable neighborhoods, this spacious and beautifully updated family home offers comfort, versatility, and excellent income potential. Featuring a fully finished in-law suite in the lower level, this property is perfect for multi-generational living or as a rental opportunity, with the basement currently generating $1,600/month in rental income. Alternatively, it can be converted into a bachelor suite with a rental value of approximately $1,000/month. The main floor boasts a bright open-concept layout, including: 3 generously sized bedrooms, including a primary bedroom with its own private ensuite. A welcoming sunroom with a cozy wood stove perfect for relaxing on chilly evenings. Numerous recent updates throughout the home, ensuring peace of mind for years to come. Outside, you'll find: A double detached garage, a large backyard with ample space for entertaining, play, or your dream garden. Whether you're looking for a move-in-ready family home or a smart investment property with extra income potential, 1828 Amirault Street checks all the boxes. (id:51532)
Tags
| Property Summary |
|---|
| Building |
|---|
| Level | Rooms | Dimensions |
|---|---|---|
| Basement | Bedroom | 12'1'' x 12'5'' |
| Bedroom | 11'5'' x 15'3'' | |
| Living room/Dining room | 18' x 13' | |
| Kitchen | 11' x 14' | |
| 3pc Bathroom | X | |
| Main level | 4pc Bathroom | 7'11'' x 4'11'' |
| Bedroom | 8'9'' x 9'6'' | |
| Bedroom | 9' x 7'9'' | |
| 3pc Ensuite bath | 6'4'' x 7'2'' | |
| Primary Bedroom | 13'11'' x 10'11'' | |
| Sunroom | 12' x 17' | |
| Living room | 12' x 13'2'' | |
| Kitchen/Dining room | 16'9'' x 10'9'' |
| Features | |||||
|---|---|---|---|---|---|
| Detached Garage | Garage | Heat Pump | |||




















































