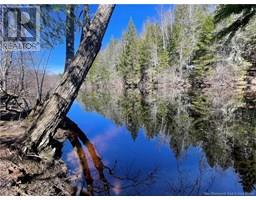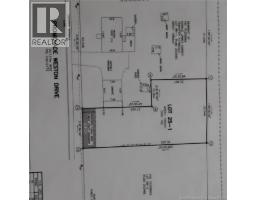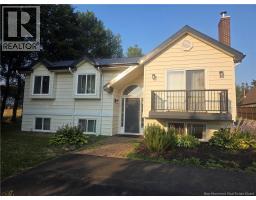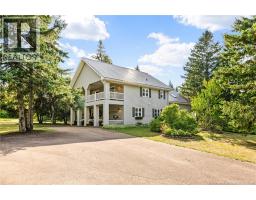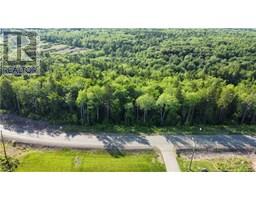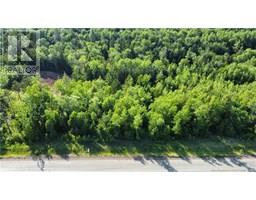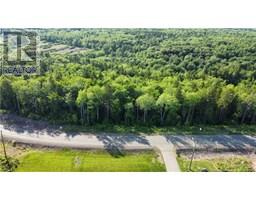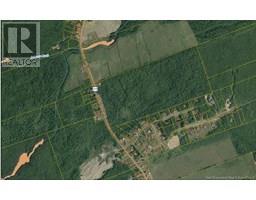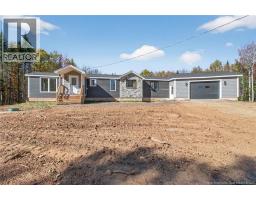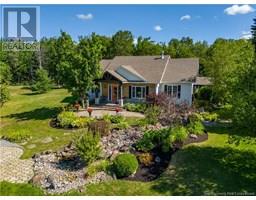110 Valley Ranch Road, Irishtown, New Brunswick, CA
Address: 110 Valley Ranch Road, Irishtown, New Brunswick
Summary Report Property
- MKT IDNB121633
- Building TypeHouse
- Property TypeSingle Family
- StatusBuy
- Added21 weeks ago
- Bedrooms3
- Bathrooms3
- Area1719 sq. ft.
- DirectionNo Data
- Added On20 Aug 2025
Property Overview
Welcome to 110 Valley Ranch Road, Irishtown, New Brunswick Nestled on over 2 acres of beautifully landscaped property, this impressive 3-bedroom, 2.5-bathroom home offers the perfect balance of privacy, comfort, and conveniencelocated just five minutes from Costco and close to schools and all major amenities. Designed with family living and entertaining in mind, the outdoor space features a resort-style setting complete with an above-ground pool, oversized patio, and a covered gazeboideal for hosting gatherings or relaxing in your own private retreat. The main level boasts a spacious eat-in kitchen equipped with modern stainless steel appliances, and a bright, inviting living room with cathedral ceilings and a mini-split heat pump for year-round comfort. An attached garage provides added convenience and storage. The lower level offers a generously sized family room with its own mini-split system, making it a perfect space for movie nights, playrooms, or a home office. Upstairs, the primary bedroom includes a 3-piece ensuite, while two additional bedrooms and a full 4-piece bathroom complete the upper floor. Whether youre looking for room to grow or space to entertain, this property offers it all. Dont miss this exceptional opportunityschedule your private viewing today. (id:51532)
Tags
| Property Summary |
|---|
| Building |
|---|
| Level | Rooms | Dimensions |
|---|---|---|
| Second level | 3pc Ensuite bath | X |
| 3pc Bathroom | 4'1'' x 7'7'' | |
| Bedroom | 11'0'' x 9'2'' | |
| Bedroom | 13'7'' x 11'1'' | |
| Bedroom | 13'5'' x 16'2'' | |
| Basement | Storage | X |
| Family room | 12'11'' x 24'1'' | |
| Main level | 2pc Bathroom | 8'0'' x 6'10'' |
| Kitchen | 13'6'' x 27'0'' | |
| Living room | 12'11'' x 24'1'' |
| Features | |||||
|---|---|---|---|---|---|
| Level lot | Attached Garage | Garage | |||
| Air Conditioned | Heat Pump | ||||




















































