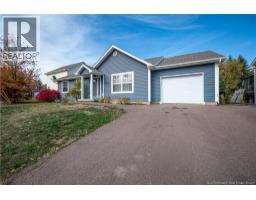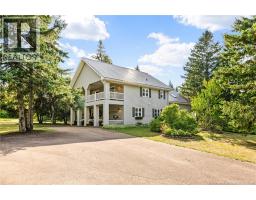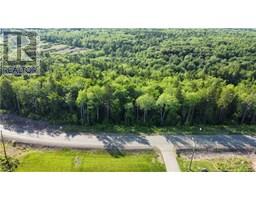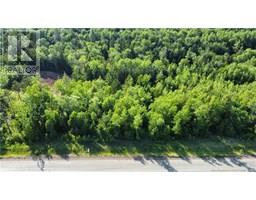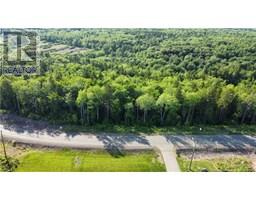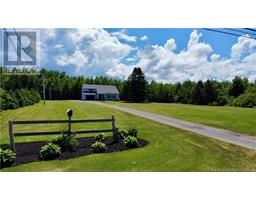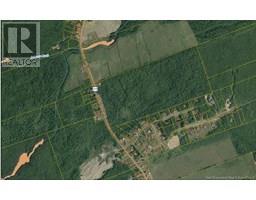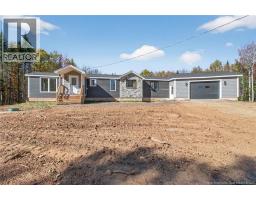26 MacArthur Lane, Irishtown, New Brunswick, CA
Address: 26 MacArthur Lane, Irishtown, New Brunswick
Summary Report Property
- MKT IDNB124204
- Building TypeHouse
- Property TypeSingle Family
- StatusBuy
- Added26 weeks ago
- Bedrooms3
- Bathrooms2
- Area1578 sq. ft.
- DirectionNo Data
- Added On05 Aug 2025
Property Overview
ATTENTION NATURE LOVERS, LANDSCAPERS, CONTRACTORS & MORE! Welcome to this extensively renovated climate-controlled gem, offering 3 bedrooms and 2 modern bathrooms, all nestled on a beautifully landscaped 3-acre property. Step inside to a bright, open-concept layout featuring a high-end custom kitchen with elegant cabinetry, convenient pull-out shelves, and sleek quartz countertops. Crown moulding adds a touch of timeless elegance throughout, while a beautifully tiled propane fireplace serves as a warm and inviting focal point. Outside, the property is a true private oasis. The grounds have been meticulously manicured and professionally landscaped, showcasing a peaceful pond with a waterfall, interlocking walkways, garden paths, and raised flower beds. Mature perennials, decorative fences, shrubs, trees, and your very own orchard create a stunning natural setting. Additional features include a basketball court, chicken coop, and circular driveway and much more! For your projects or hobbies, the property includes a 16x24 detached garage, a 30x40 insulated and wired workshop, and a baby barnall insulated and wired. A newly built private road offers direct access from Route 115 straight to the shopideal for contractors or business use. This home is located 6-8 minutes from Costco! Country setting so close to the city! This is a rare opportunity to own a one-of-a-kind property that blends luxury, practicality, and natural beauty. Dont miss out! (id:51532)
Tags
| Property Summary |
|---|
| Building |
|---|
| Level | Rooms | Dimensions |
|---|---|---|
| Main level | Primary Bedroom | 12'2'' x 13'11'' |
| Mud room | 5'3'' x 11'7'' | |
| Living room | 12'10'' x 22'7'' | |
| Laundry room | 5'5'' x 10'11'' | |
| Kitchen | 11'10'' x 22'10'' | |
| Foyer | 5'2'' x 8'8'' | |
| Dining room | 10'1'' x 17'5'' | |
| Primary Bedroom | 12'2'' x 13'11'' | |
| Bedroom | 9'8'' x 12'6'' | |
| Bedroom | 10'10'' x 11'3'' | |
| 4pc Bathroom | 6'5'' x 8'3'' | |
| 3pc Bathroom | 5'4'' x 6'10'' |
| Features | |||||
|---|---|---|---|---|---|
| Treed | Balcony/Deck/Patio | Detached Garage | |||
| Garage | Garage | Central air conditioning | |||
| Heat Pump | |||||




















































