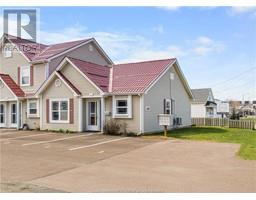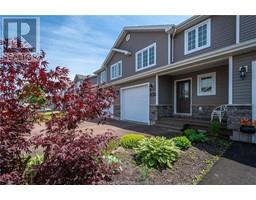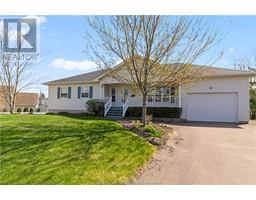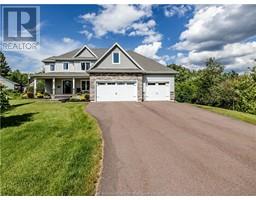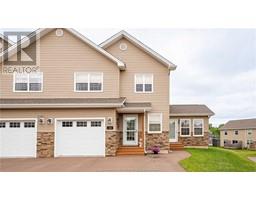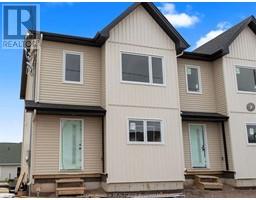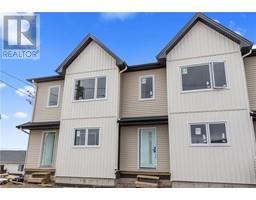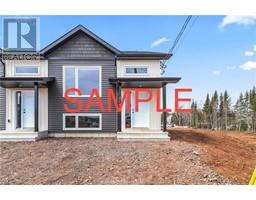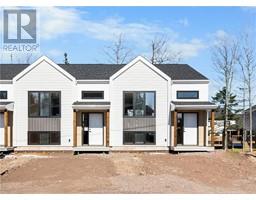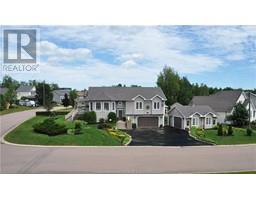26 Marco ST, Dieppe, New Brunswick, CA
Address: 26 Marco ST, Dieppe, New Brunswick
Summary Report Property
- MKT IDM157959
- Building TypeHouse
- Property TypeSingle Family
- StatusBuy
- Added1 weeks ago
- Bedrooms3
- Bathrooms2
- Area2100 sq. ft.
- DirectionNo Data
- Added On19 Jun 2024
Property Overview
Welcome to 26 Marco Street in Dieppe!! BUNGALOW WITH DETACHED GARAGE!! ABOVE GROUND POOL!! The main floor offers a bright living room with cathedral ceiling, mini-split and fireplace. The gorgeous kitchen features an island, backsplash and pantry and is open to the dining room that has French doors to the back deck. The main floor also has 2 bedrooms including the primary and a full bath with laundry. The basement is completely finished and offers a family room, bedroom, office and 3pc bath. The home sits on a landscaped lot with paved driveway, large double garage with loft and an above ground pool with electric heater. The pool deck is the perfect space for enjoying hot summer days or entertaining. Located close to all amenities including golf course, schools, restaurant, Champlain Mall and Downtown. And just a short drive to Costco, Trinity Drive and Casino. Dont miss out on this amazing property. Call for more information or to book your private viewing. (id:51532)
Tags
| Property Summary |
|---|
| Building |
|---|
| Level | Rooms | Dimensions |
|---|---|---|
| Basement | Family room | Measurements not available |
| Bedroom | Measurements not available | |
| Office | Measurements not available | |
| 3pc Bathroom | Measurements not available | |
| Main level | Living room | Measurements not available |
| Dining room | Measurements not available | |
| Kitchen | Measurements not available | |
| Bedroom | Measurements not available | |
| Bedroom | Measurements not available | |
| 4pc Bathroom | Measurements not available |
| Features | |||||
|---|---|---|---|---|---|
| Paved driveway | Detached Garage | Central Vacuum | |||
| Air exchanger | |||||







































