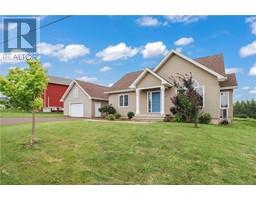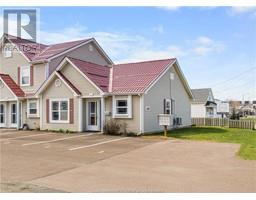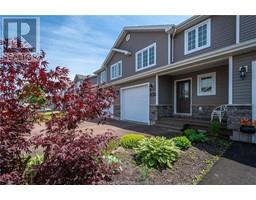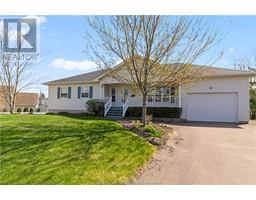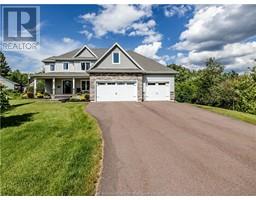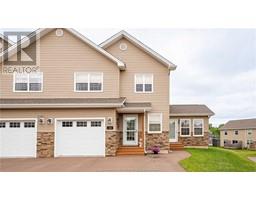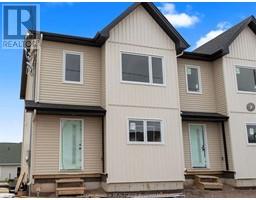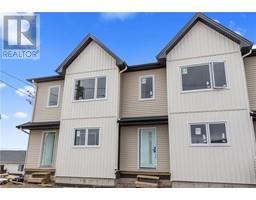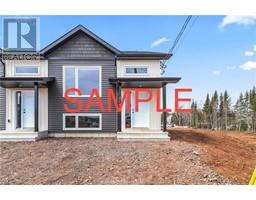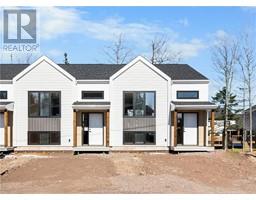65 Irene, Dieppe, New Brunswick, CA
Address: 65 Irene, Dieppe, New Brunswick
Summary Report Property
- MKT IDM160300
- Building TypeHouse
- Property TypeSingle Family
- StatusBuy
- Added1 weeks ago
- Bedrooms3
- Bathrooms2
- Area2133 sq. ft.
- DirectionNo Data
- Added On18 Jun 2024
Property Overview
Welcome to 65 Irene Crescent, a well-cared-for three-bedroom, two-bathroom home in a desirable Dieppe neighbourhood. This meticulously maintained property offers various features, including an attached double-car garage and a detached 17 by 26 garage, perfect for additional storage or workspace. The meticulous landscaping provides an array of perennials flowering throughout the season. Escape to your stunning enclosed arbour, where you can sit in tranquility or your 3-season gazebo, which adds more entertaining space. Step inside to discover a freshly painted interior complemented by new roof shingles installed in 2022, ensuring durability and style. The main living area impresses with vaulted ceilings and an open concept layout that seamlessly connects the living room, kitchen with center island, and informal dining room, creating a spacious and inviting atmosphere. The bright kitchen features stainless steel appliances. A charming side deck offers a perfect outdoor dining and relaxation spot overlooking the landscaped yard. The enclosed back patio includes a hot tub, providing a luxurious retreat year-round. Three mini splits provide efficient heating and cooling throughout, ensuring comfort in all seasons. Downstairs, the basement features an oversized family room, offering ample space for entertainment. You can easily divide the space into a fourth bedroom to suit your needs. Located in a great neighbourhood with convenient access to local amenities, schools, and parks. (id:51532)
Tags
| Property Summary |
|---|
| Building |
|---|
| Level | Rooms | Dimensions |
|---|---|---|
| Basement | Family room | 29x14 |
| 4pc Bathroom | 11.4x9.10 | |
| Storage | Measurements not available | |
| Main level | Kitchen | 19.2x11.8 |
| Living room | 18.3x14.5 | |
| Bedroom | 13x12 | |
| Bedroom | 12x10 | |
| Bedroom | 12x9.7 | |
| 5pc Bathroom | 11.11x9.11 |
| Features | |||||
|---|---|---|---|---|---|
| Central island | Paved driveway | Attached Garage(2) | |||
| Detached Garage(2) | Central Vacuum | Hot Tub | |||
| Air exchanger | |||||



















































