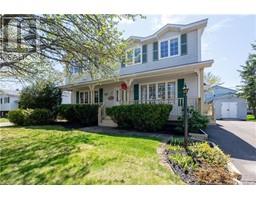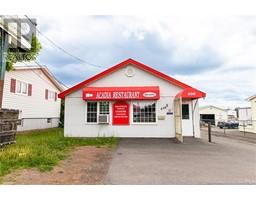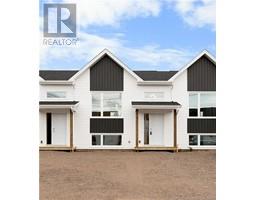28 Tampa Street, Dieppe, New Brunswick, CA
Address: 28 Tampa Street, Dieppe, New Brunswick
Summary Report Property
- MKT IDNB115085
- Building TypeHouse
- Property TypeSingle Family
- StatusBuy
- Added6 weeks ago
- Bedrooms3
- Bathrooms1
- Area1275 sq. ft.
- DirectionNo Data
- Added On02 Apr 2025
Property Overview
28 Tampa St, Dieppe is a beautiful well maintained, one-owner home with a double garage attached. Located on a quiet street & close to all amenities. Hardwood floors & ceramic throughout on main level. From the front entrance there is an open concept for the living room, kitchen & dining area. Spacious living room with hardwood floors, bay window, Mini split & cathedral ceiling. The kitchen features lots of natural birch cabinets, raised counter for eating, 2 corner doors with lazy Susan storage & lots of drawers. Ceramic floors in kitchen and dining area. The stove & fridge are older and will remain. Good size dining area with garden doors to a deck. The gazebo (10 x 10) is at end of deck. 3 bedrooms with good closet space. Master bedroom has a walk-in closet. 4 pc bath & separate laundry room completes the main floor. A small hall off the main hall, has a sky light offers you a large closet, a door to the basement & a door to the garage, which is 20 x 20. Lower level is insulated, Gyproc in place & ready for you to design as you wish. Such great potential. There is a steel beam in the basement, which allows for larger open style rooms plus extra support. Work bench & shelves. Central Vac...cannister in garage. Heat recovery system. Electric baseboard heating. Mini split. Roof shingles replaced 3 years ago. Home painted throughout 2023. Nicely landscaped with years of pampering the lawn and gardens. Beautiful perennial gardens. You wont want to miss this home. (id:51532)
Tags
| Property Summary |
|---|
| Building |
|---|
| Level | Rooms | Dimensions |
|---|---|---|
| Basement | Storage | 51' x 25' |
| Main level | Laundry room | 8' x 6' |
| Primary Bedroom | 12' x 14' | |
| 4pc Bathroom | X | |
| Bedroom | 10' x 13' | |
| Bedroom | 11'6'' x 11' | |
| Kitchen/Dining room | 20' x 13' | |
| Living room | 18' x 16' |
| Features | |||||
|---|---|---|---|---|---|
| Balcony/Deck/Patio | Attached Garage | Garage | |||
| Air Conditioned | Heat Pump | Air exchanger | |||















































