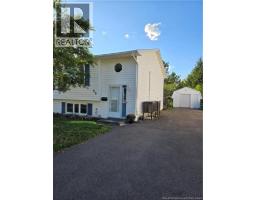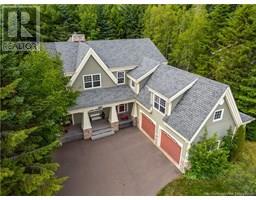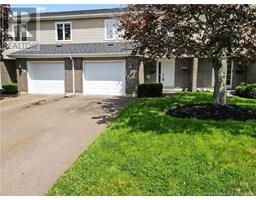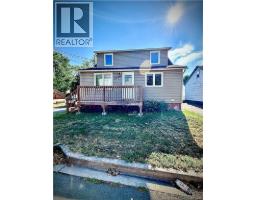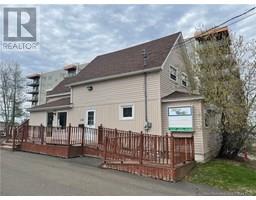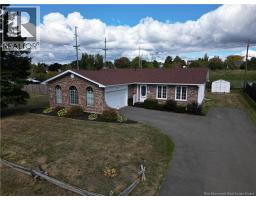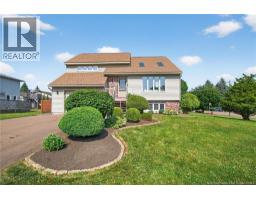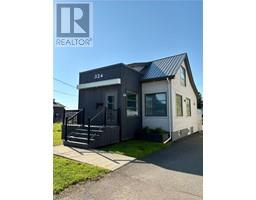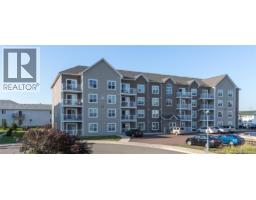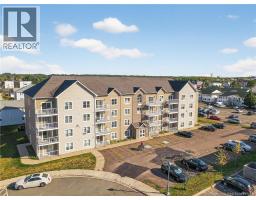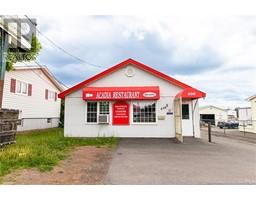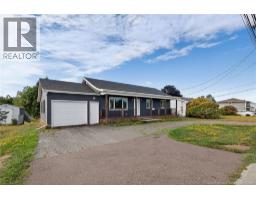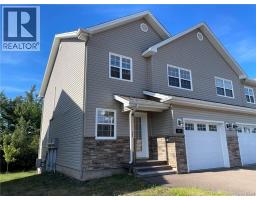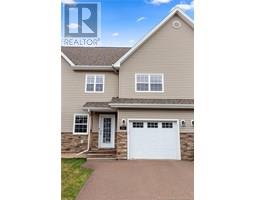288 Chartersville, Dieppe, New Brunswick, CA
Address: 288 Chartersville, Dieppe, New Brunswick
Summary Report Property
- MKT IDNB117023
- Building TypeHouse
- Property TypeSingle Family
- StatusBuy
- Added21 weeks ago
- Bedrooms4
- Bathrooms2
- Area2112 sq. ft.
- DirectionNo Data
- Added On26 Apr 2025
Property Overview
Welcome to this charming and well maintained residence, ready to move in and located in the heart of Dieppe. You'll be just moments away from schools, airport, local stores, and scenic walking paths, making it an ideal spot for families. Step inside to discover a spacious living room that flows into a bright dining area. The main floor also features a nice kitchen, a complete bathroom, an extra large master bedroom and another large bedroom. The basement boast a large family room that serves as a great space with lots of potential, from movie nights, teenager living space, children play room and so much more. It also includes a convenient half bathroom, a laundry room and two versatile rooms, ideal for a bedroom, a home office or a gym. The roofing is 10 years old and the home has 3 mini-split. Step outside onto the deck, where you can enjoy your morning coffee or host summer barbecues. The well drained fenced-in large backyard is an ideal place to create a play area for your children or your pets, a garden, a flower area... The tree line behind the back fence is yours. Additionally, an 8X10 baby barn and a storage shed is included, offering even more storage solutions, plus enjoy a large parking area that can easily accommodates up to 3 cars! Experience in this lovely home the perfect blend of comfort and convenience. Call today for more information or for your own personal viewing. (id:51532)
Tags
| Property Summary |
|---|
| Building |
|---|
| Level | Rooms | Dimensions |
|---|---|---|
| Basement | Bedroom | 14' x 10' |
| Bedroom | 9' x 9' | |
| Laundry room | 11' x 9' | |
| 2pc Bathroom | 6' x 4'5'' | |
| Living room | 22' x 13'6'' | |
| Main level | Bedroom | 13' x 10' |
| Bedroom | 17'5'' x 11' | |
| 4pc Bathroom | 9'5'' x 5' | |
| Living room/Dining room | 23' x 15' |
| Features | |||||
|---|---|---|---|---|---|
| Level lot | Balcony/Deck/Patio | Heat Pump | |||






























