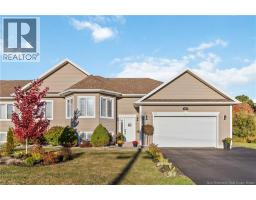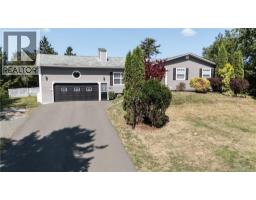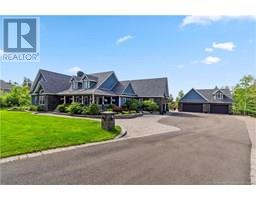96 Palisade Street, Moncton, New Brunswick, CA
Address: 96 Palisade Street, Moncton, New Brunswick
Summary Report Property
- MKT IDNB120826
- Building TypeHouse
- Property TypeSingle Family
- StatusBuy
- Added14 weeks ago
- Bedrooms2
- Bathrooms2
- Area1334 sq. ft.
- DirectionNo Data
- Added On22 Aug 2025
Property Overview
Welcome to 96 Palisade, Moncton Backing onto Green Space with No Rear Neighbours! This freshly painted, move-in-ready home offers comfort and convenience, ideally located in the heart of Lewisville. Enjoy privacy and tranquility with a partially fenced backyard that opens directly onto a lush green space featuring both walking and biking trails no rear neighbours! The main floor features a bright and functional kitchen and dining area, seamlessly flowing into a spacious, inviting living room perfect for entertaining or relaxing. Downstairs, youll find two generously sized bedrooms, a full bathroom, and a convenient laundry room. Step outside to a paved driveway, a large storage shed, and a partly fenced backyard ideal for gardening, play, or simply enjoying nature. The back deck (14X17) is perfect for morning coffee or evening relaxation, with green views from sunrise to sundown. Key Features: 2 large bedrooms Fresh paint throughout Paved driveway Large storage shed (12X16) Partly fenced backyard Backs onto walking & biking trails Located in Lewisville, close to schools and city centres of Moncton & Dieppe Quick closing available Close to all major amenities, this home offers peaceful living with urban convenience. Dont miss your chance to own this property! (id:51532)
Tags
| Property Summary |
|---|
| Building |
|---|
| Land |
|---|
| Level | Rooms | Dimensions |
|---|---|---|
| Basement | Living room | 5'6'' x 7' |
| 4pc Bathroom | 5' x 8' | |
| Bedroom | 11' x 11' | |
| Primary Bedroom | 9'6'' x 20' | |
| Main level | Other | 4' x 7' |
| 2pc Bathroom | 5' x 5' | |
| Living room | 14' x 17'4'' | |
| Dining room | 9' x 13'3'' | |
| Kitchen | 12' x 12'4'' |
| Features | |||||
|---|---|---|---|---|---|
| Balcony/Deck/Patio | Heat Pump | ||||












































