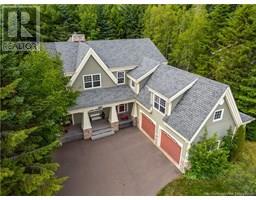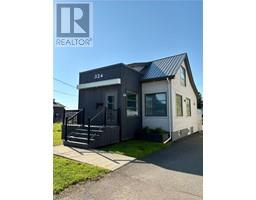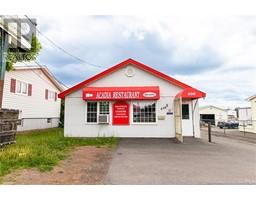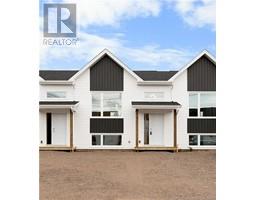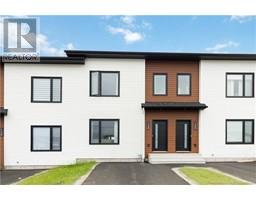181 Valmont Crescent, Dieppe, New Brunswick, CA
Address: 181 Valmont Crescent, Dieppe, New Brunswick
Summary Report Property
- MKT IDNB115899
- Building TypeHouse
- Property TypeSingle Family
- StatusBuy
- Added17 weeks ago
- Bedrooms5
- Bathrooms4
- Area4103 sq. ft.
- DirectionNo Data
- Added On09 Apr 2025
Property Overview
Charming Open Concept Family Home in Prime Dieppe Location. Welcome to your dream home in the heart of Dieppe! This splendid property features a charming open concept design that invites warmth and connection. With 5 spacious rooms, including a luxurious primary suite complete with an ensuite bathroom boasting a sleek quartz countertop and a generous walk-in closet (heated floor, top floor laundry room, comfort and style are at your fingertips. The stunning kitchen is a culinary delight, featuring elegant wood cabinets, a beautiful quartz countertop, a large pantry and a large island with a breakfast bar, perfect for family gathering and busy mornings with the kids. Relax in the inviting living area by the natural gas fireplace, which features a vaulted ceiling that adds the airy ambiance or bask in the sunlight in the four-season sunroom (heated floor and electric fireplace). For ultimate relaxation, step outside to enjoy the outdoor hot tub, a perfect retreat for unwinding after a long day. Additional features include a total finish basement with large windows, an attached double garage and a convenient storage shed, ensuring all your storage needs are met. With built-in speakers for your entertainment and plenty of room for the family, this home is ideal for creating lasting memories. Don't miss out on this incredible opportunity to own a slice of Dieppe paradise! (id:51532)
Tags
| Property Summary |
|---|
| Building |
|---|
| Level | Rooms | Dimensions |
|---|---|---|
| Second level | 4pc Bathroom | 12'6'' x 5' |
| Laundry room | 12'6'' x 6' | |
| Other | 8' x 21'6'' | |
| Other | 13' x 12' | |
| Bedroom | 11'6'' x 16' | |
| Bedroom | 14' x 12' | |
| Bedroom | 18'6'' x 15' | |
| Basement | 3pc Bathroom | 9' x 5'6'' |
| Bedroom | 10'6'' x 12' | |
| Bedroom | 19' x 10' | |
| Other | 11' x 19'6'' | |
| Family room | 11'6'' x 16' | |
| Main level | Office | 12' x 16' |
| Mud room | 11'6'' x 8'6'' | |
| 2pc Bathroom | 8' x 5' | |
| Pantry | 8'6'' x 5' | |
| Dining room | 10'7'' x 12'6'' | |
| Living room | 14' x 19' | |
| Kitchen | 14' x 12' | |
| Foyer | 12'8'' x 9'3'' |
| Features | |||||
|---|---|---|---|---|---|
| Balcony/Deck/Patio | Attached Garage | Garage | |||
| Heated Garage | |||||





















































