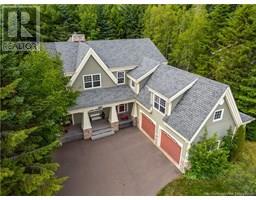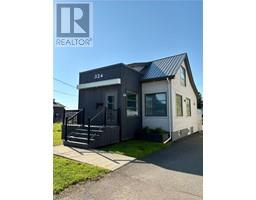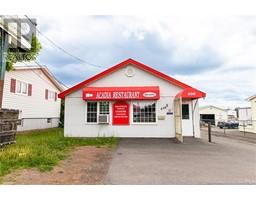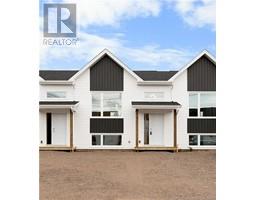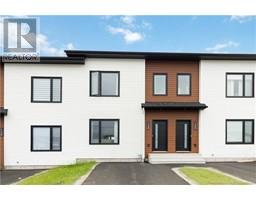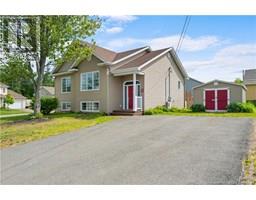424 Chartersville Road, Dieppe, New Brunswick, CA
Address: 424 Chartersville Road, Dieppe, New Brunswick
Summary Report Property
- MKT IDNB121819
- Building TypeHouse
- Property TypeSingle Family
- StatusBuy
- Added3 weeks ago
- Bedrooms5
- Bathrooms2
- Area2140 sq. ft.
- DirectionNo Data
- Added On25 Jul 2025
Property Overview
Welcome to 424 Chartersville! This beautifully updated open-concept bungalow is nestled on a sought-after double lot, offering exceptional privacy and an abundance of natural light. Step inside to a spacious, open-concept living area that seamlessly combines the living room, dining room, and kitchen perfect for entertaining. From the dining area, walk out to a stunning four-season sunroom that overlooks the large, wooded backyard, offering tranquility year-round. The main floor also features a renovated 4-piece bathroom, a generous primary bedroom, and two additional sizable bedrooms ideal for families or guests. The lower level offers endless possibilities with a spacious family room, two extra bedrooms, a convenient 2-piece bathroom, and a large storage area with a cold room. Enjoy year-round comfort with a ductless heat pump saving on heating in winter and staying cool in the summer. The exterior features a 15x24.5 single car garage, a double-paved driveway, two storage sheds, and mature landscaping that creates a private, park-like setting. Located in the heart of Dieppe, this home is just minutes from the riverfront walking trail, schools, daycares, shopping, the arena, and more. Dont miss out call, text, or email today to book your private viewing! (id:51532)
Tags
| Property Summary |
|---|
| Building |
|---|
| Level | Rooms | Dimensions |
|---|---|---|
| Basement | Cold room | 11'3'' x 10'7'' |
| Storage | 19'9'' x 12' | |
| 2pc Bathroom | 7'2'' x 4'4'' | |
| Bedroom | 11'8'' x 10'11'' | |
| Bedroom | 14'8'' x 11'9'' | |
| Family room | 19'9'' x 11'8'' | |
| Main level | Bedroom | 11'5'' x 8'2'' |
| Bedroom | 12'3'' x 8'5'' | |
| Bedroom | 11'11'' x 11'3'' | |
| Solarium | 11'3'' x 10'5'' | |
| Living room | 18'2'' x 13'6'' | |
| Dining room | 9'2'' x 6'11'' | |
| Kitchen | 12'7'' x 12'4'' |
| Features | |||||
|---|---|---|---|---|---|
| Level lot | Balcony/Deck/Patio | Attached Garage | |||
| Garage | Inside Entry | Heat Pump | |||
| Air exchanger | |||||

















































