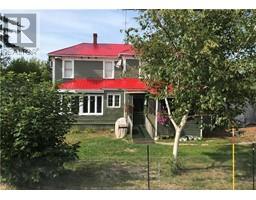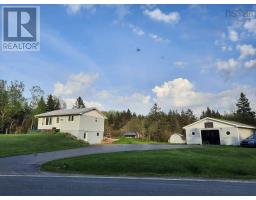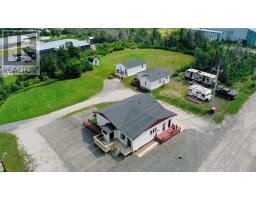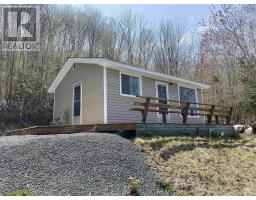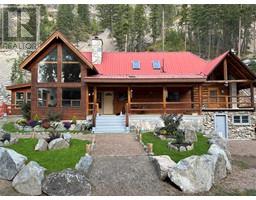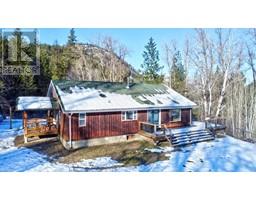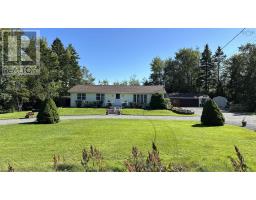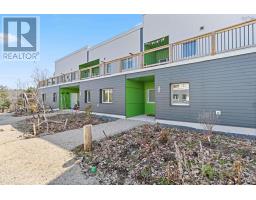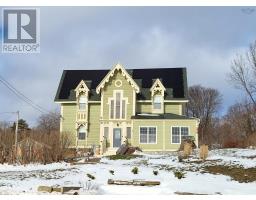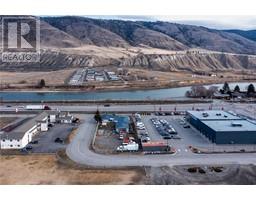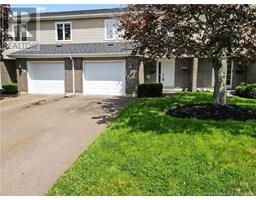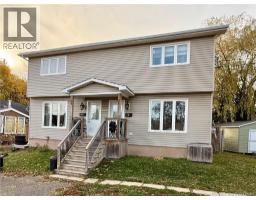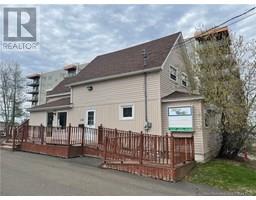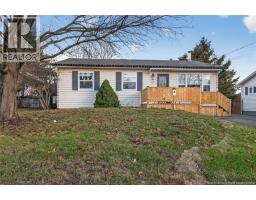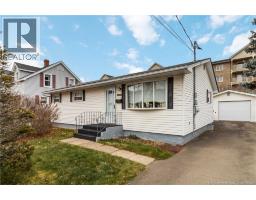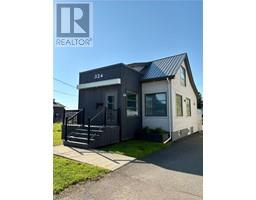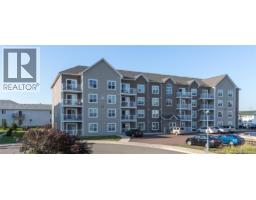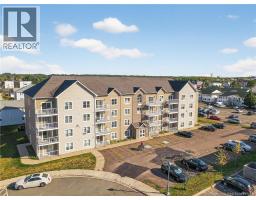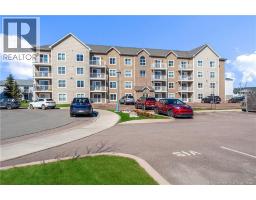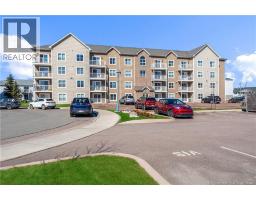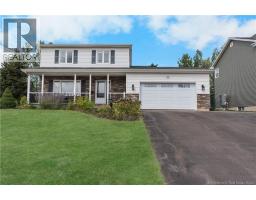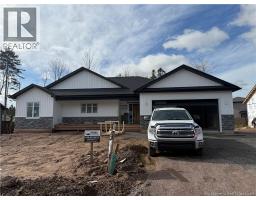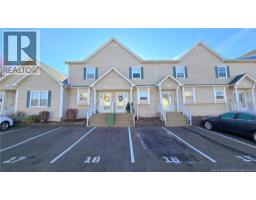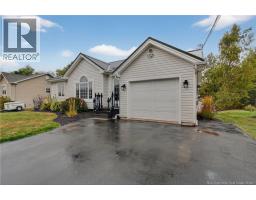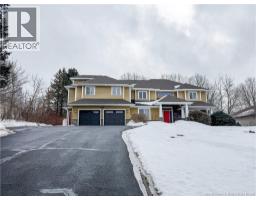307 Melanie Street, Dieppe, New Brunswick, CA
Address: 307 Melanie Street, Dieppe, New Brunswick
Summary Report Property
- MKT IDNB130306
- Building TypeNo Data
- Property TypeNo Data
- StatusBuy
- Added10 weeks ago
- Bedrooms4
- Bathrooms4
- Area2499 sq. ft.
- DirectionNo Data
- Added On19 Nov 2025
Property Overview
When Viewing This Property On Realtor.ca Please Click On The Multimedia or Virtual Tour Link For More Property Info. This Two-Storey single family home with attached garage and IN-LAW SUITE is a must see and MOVE IN READY! This beautifully designed home has a large entrance foyer both from the garage and the front door. Make your way down the hall into the stunning open concept living room with a beautiful shiplap fireplace with Electric insert, dining room and kitchen with an abundance of natural light! The modern kitchen features a walk in pantry, stunning backsplash, beautiful cabinets, quartz countertops and an oversized centre island providing tons of cupboard space! A 2-piece half-bath completes the main floor. Make your way upstairs and you will be delighted with 3 large bedrooms including a walk-in closet and En-suite bath a custom tile shower and double sink vanity in the master bedroom! The top level also features a large laundry room providing tons of storage! A Beautiful guest bathroom with a 2-in-1 shower completes the 2nd floor. The basement with side entrance is finished as a legal In-law suite providing 1 bedroom, full bathroom, kitchen, living room and laundry hookups. This space is a great mortgage helper or provides great accommodations for guests! Also included in this home: Electric Fireplace Insert Mini Split Heat Pump 8 Year Lux Home Warranty HST rebate assigned to Vendor (id:51532)
Tags
| Property Summary |
|---|
| Building |
|---|
| Level | Rooms | Dimensions |
|---|---|---|
| Second level | 4pc Bathroom | 7' x 5' |
| Bedroom | 13' x 13' | |
| Bedroom | 11' x 16' | |
| Other | 7' x 9' | |
| Primary Bedroom | 15' x 15' | |
| Basement | 4pc Bathroom | 6' x 10' |
| Bedroom | 10' x 11' | |
| Living room | 11' x 10' | |
| Kitchen | 17' x 10' | |
| Main level | 2pc Bathroom | 7' x 5' |
| Dining room | 14' x 13' | |
| Kitchen | 17' x 9' | |
| Living room | 14' x 15' |
| Features | |||||
|---|---|---|---|---|---|
| Golf course/parkland | Balcony/Deck/Patio | Attached Garage | |||
| Garage | Air Conditioned | Heat Pump | |||






















