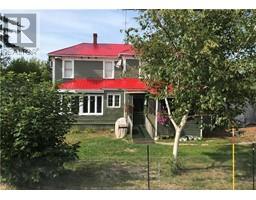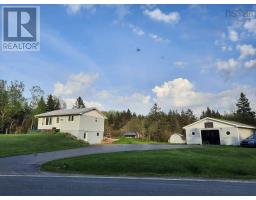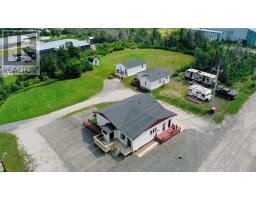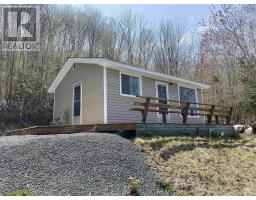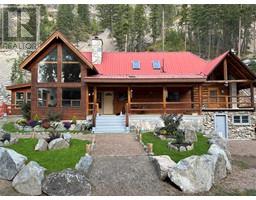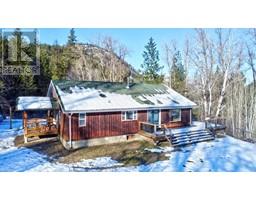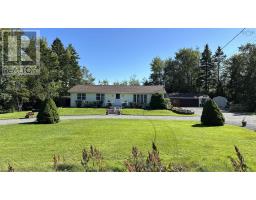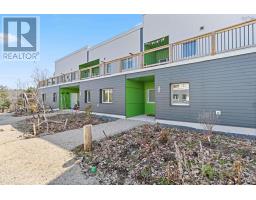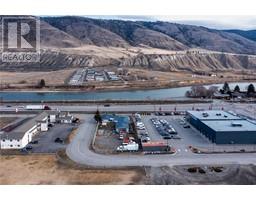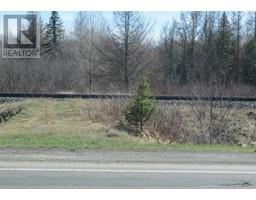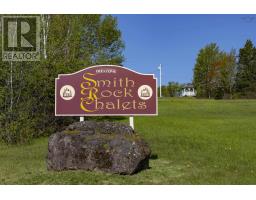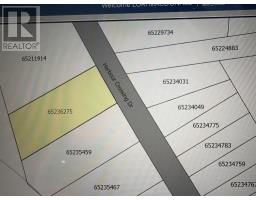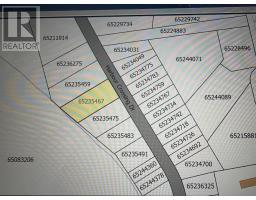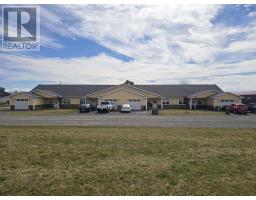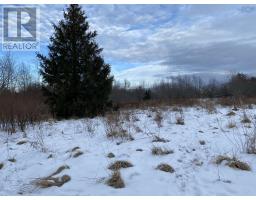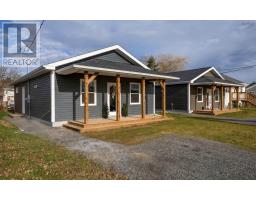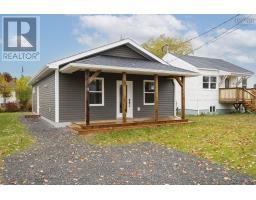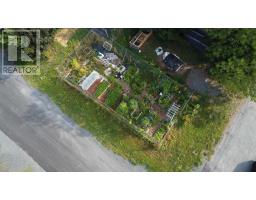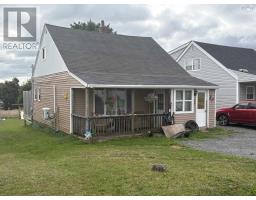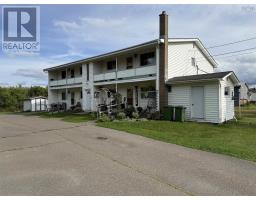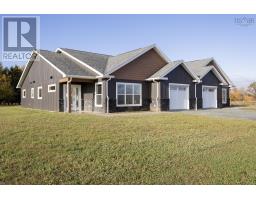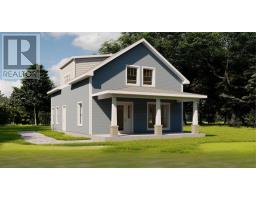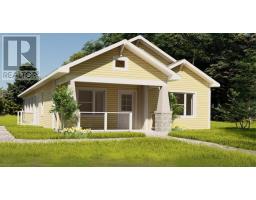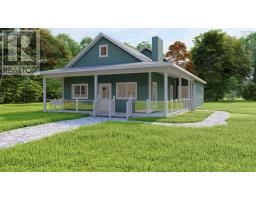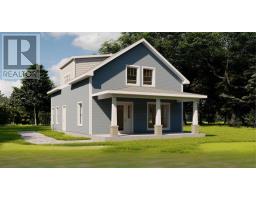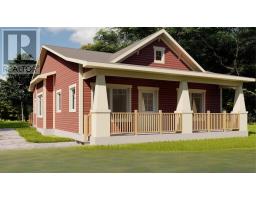68 Front Street, Pictou, Nova Scotia, CA
Address: 68 Front Street, Pictou, Nova Scotia
Summary Report Property
- MKT ID202500852
- Building TypeHouse
- Property TypeSingle Family
- StatusBuy
- Added45 weeks ago
- Bedrooms5
- Bathrooms6
- Area4268 sq. ft.
- DirectionNo Data
- Added On20 Mar 2025
Property Overview
Visit REALTOR® website for additional information. Seabank House is a unique opportunity for a larger family or someone looking to semi-retire and run a bed and breakfast. This solid mid-Victorian home, built in 1854, offers 5 bedrooms, 5 ½ bathrooms, spacious living areas, and is set on a hill overlooking Pictou Harbour. Pictou, the Birthplace of New Scotland, offers a small-town feel with easy access to the rest of Nova Scotia and amenities like the deCoste Theatre, a new library/community center, and the upcoming Ship Hector launch. The property includes a large lot, parking for 5-6 cars, a shed, and a second access lane. Inside, the home features modern updates, including renovated bathrooms, solar panels, and heat pumps for year-round comfort. Seabank House blends historic charm with modern conveniences, making it a comfortable and successful bed and breakfast. (id:51532)
Tags
| Property Summary |
|---|
| Building |
|---|
| Level | Rooms | Dimensions |
|---|---|---|
| Second level | Bedroom | 12.3x11.3 |
| Ensuite (# pieces 2-6) | 10x5 | |
| Bedroom | 12.6x10.2 | |
| Ensuite (# pieces 2-6) | 9x6.8 | |
| Bedroom | 17.1x15.7 | |
| Ensuite (# pieces 2-6) | 6.8x8 | |
| Bedroom | 17.1x15.7 | |
| Ensuite (# pieces 2-6) | 7.6x7.5 | |
| Bedroom | 15.1x11.9 | |
| Ensuite (# pieces 2-6) | 8x7 | |
| Main level | Porch | 8.1x5.7 |
| Living room | 15.9x14.11 | |
| Laundry room | 18.8x9.8 | |
| Foyer | 22.10x10.9 | |
| Living room | 21.7x17 | |
| Porch | 20.2x7.8 | |
| Dining room | 15.7x17 | |
| Kitchen | 18.7x10.7 | |
| Bath (# pieces 1-6) | 4x7.6 |
| Features | |||||
|---|---|---|---|---|---|
| Sump Pump | Gravel | Parking Space(s) | |||
| Range | Dishwasher | Washer | |||
| Freezer | Microwave | Refrigerator | |||
| Wall unit | Heat Pump | ||||





















