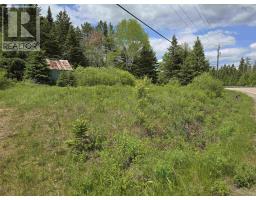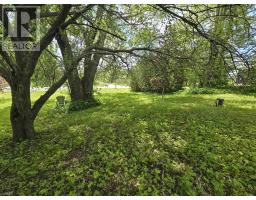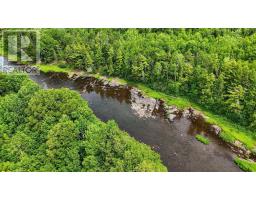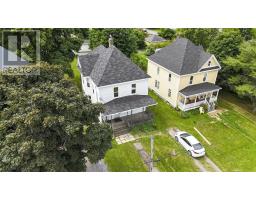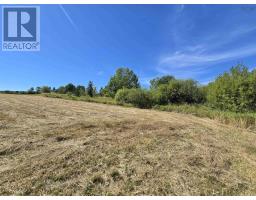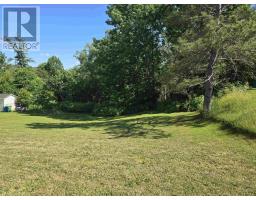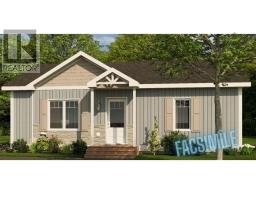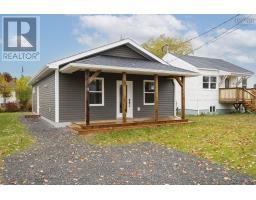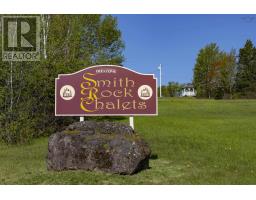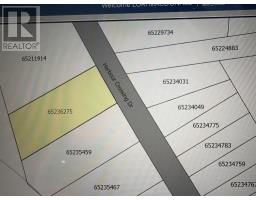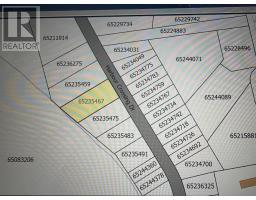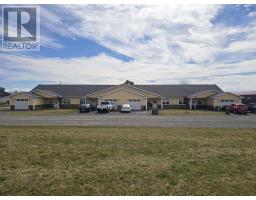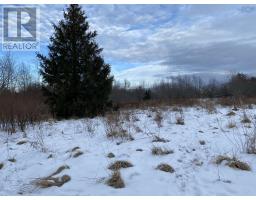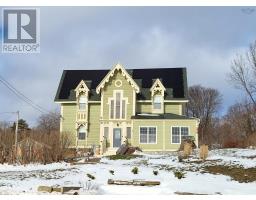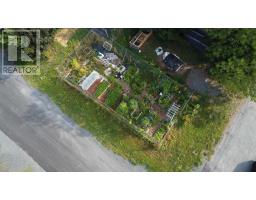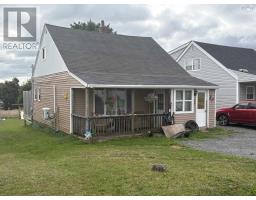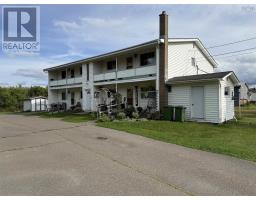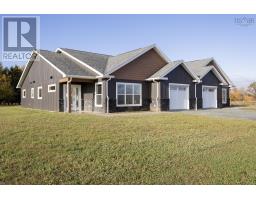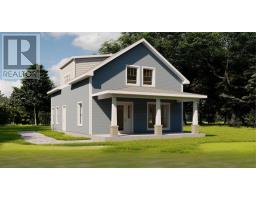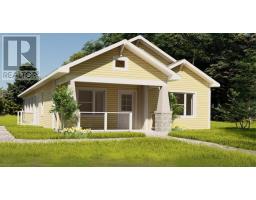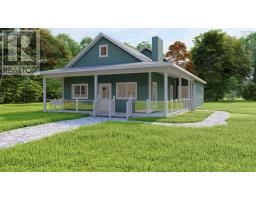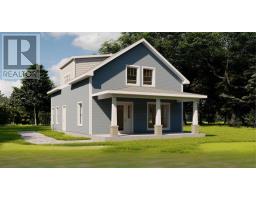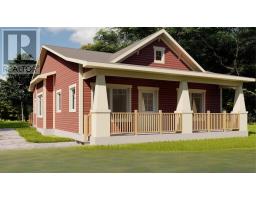54 Oak Street, Pictou, Nova Scotia, CA
Address: 54 Oak Street, Pictou, Nova Scotia
Summary Report Property
- MKT ID202528647
- Building TypeHouse
- Property TypeSingle Family
- StatusBuy
- Added7 weeks ago
- Bedrooms2
- Bathrooms1
- Area960 sq. ft.
- DirectionNo Data
- Added On28 Nov 2025
Property Overview
You Can Be In by Christmas! Welcome to 54 Oak Street, Pictou. Step inside this beautifully crafted, brand-new home and instantly feel the care and pride poured into every detail. Thoughtfully designed from the ground up, this 2-bedroom, 1-bath gem offers modern comfort with a warm, welcoming feel. The kind of home you truly need to experience in person to appreciate. The layout is exceptional. Bright, open, and designed for real-life living. In the spacious primary bedroom, a beautiful walk-in closet offers incredible storage and organization. In fact, this home is loaded with storage throughout, making it both functional and effortlessly comfortable. Built alongside its fraternal twin next door, both homes showcase craftsmanship, intention, and a level of finish rarely found at this price point. Key Highlights: Brand-new construction with nothing left to do. Warm, modern design with quality finishes. Beautiful walk-in closet off the primary bedroom. So much smart storage throughout. Exceptional layout bright, practical, and well thought-out. Energy-efficient, low-maintenance living. A must-see in person to truly appreciate the quality. Homes built with this kind of intention and care dont come along often. Come feel the difference. You're bound to fall in love. (id:51532)
Tags
| Property Summary |
|---|
| Building |
|---|
| Level | Rooms | Dimensions |
|---|---|---|
| Main level | Living room | 11.6x12 |
| Eat in kitchen | 11.6x12 | |
| Bath (# pieces 1-6) | 11.4x5.4 | |
| Utility room | 7x7 | |
| Mud room | 7x5.8 | |
| Primary Bedroom | 11.4x13 | |
| Bedroom | 11.4x11 |
| Features | |||||
|---|---|---|---|---|---|
| Level | Gravel | Oven - Electric | |||
| Dishwasher | Dryer - Electric | Washer | |||
| Microwave | Refrigerator | ||||

















