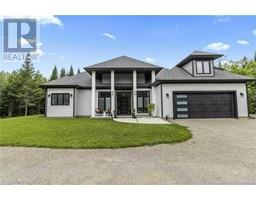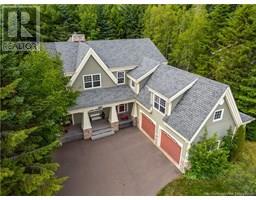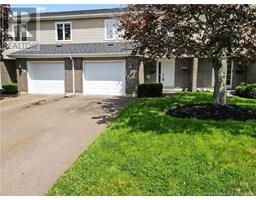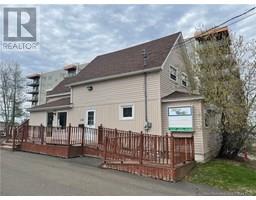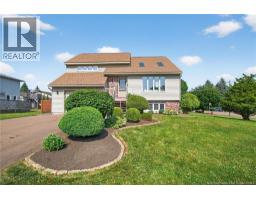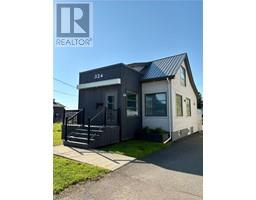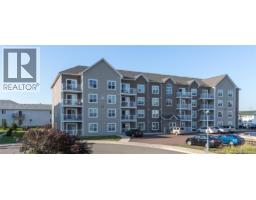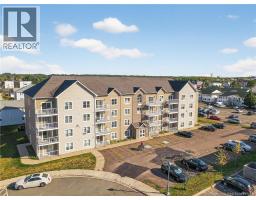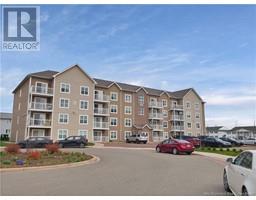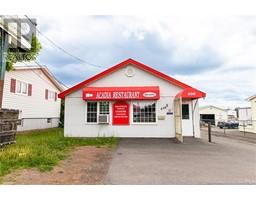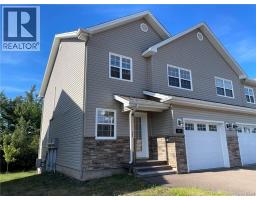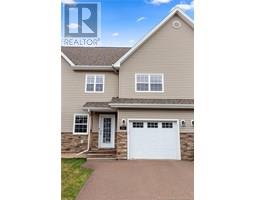343 Rue Dolbeau Street, Dieppe, New Brunswick, CA
Address: 343 Rue Dolbeau Street, Dieppe, New Brunswick
Summary Report Property
- MKT IDNB121202
- Building TypeHouse
- Property TypeSingle Family
- StatusBuy
- Added4 weeks ago
- Bedrooms3
- Bathrooms3
- Area2064 sq. ft.
- DirectionNo Data
- Added On25 Aug 2025
Property Overview
When Viewing This Property On Realtor.ca Please Click On The Multimedia or Virtual Tour Link For More Property Info. Located in the heart of Dieppe, this beautiful semi-detached home offers the perfect blend of comfort and convenience. Situated on a quiet corner lot, this 2-storey gem features 3 bedrooms, 2.5 bathrooms, and a fully finished basement ideal for families or professionals. Step inside to a bright open concept main floor with a modern kitchen, spacious living area, and a dining space perfect for entertaining. Upstairs, youll find three generous bedrooms and a full bath, while the basement adds a cozy family room, a full bathroom, and extra storage. Enjoy the privacy of your backyard with no rear neighbours, and take advantage of the attached garage, paved driveway, and low-maintenance landscaping. Close to schools, parks, shopping, and all Dieppe amenitiesthis home has everything you need. (id:51532)
Tags
| Property Summary |
|---|
| Building |
|---|
| Land |
|---|
| Level | Rooms | Dimensions |
|---|---|---|
| Second level | 4pc Bathroom | 9'6'' x 9'3'' |
| Bedroom | 11'3'' x 12'8'' | |
| Bedroom | 11'5'' x 12'8'' | |
| Primary Bedroom | 15'4'' x 16'10'' | |
| Basement | Storage | 11'2'' x 20'3'' |
| 3pc Bathroom | 8'10'' x 5'6'' | |
| Recreation room | 16'1'' x 11'9'' | |
| Main level | Living room | 11'5'' x 15'3'' |
| Kitchen | 15'3'' x 13'5'' | |
| Dining room | 11'7'' x 9'1'' | |
| 2pc Bathroom | 5'2'' x 5'5'' |
| Features | |||||
|---|---|---|---|---|---|
| Treed | Balcony/Deck/Patio | Attached Garage | |||
| Garage | Air Conditioned | Heat Pump | |||














