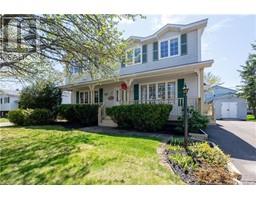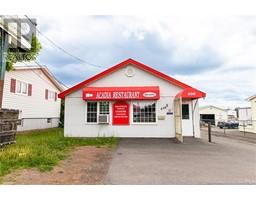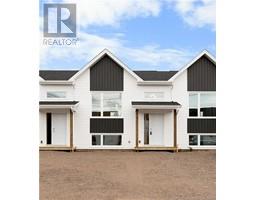35 Sophie Drive, Dieppe, New Brunswick, CA
Address: 35 Sophie Drive, Dieppe, New Brunswick
Summary Report Property
- MKT IDNB116273
- Building TypeHouse
- Property TypeSingle Family
- StatusBuy
- Added6 weeks ago
- Bedrooms3
- Bathrooms1
- Area1036 sq. ft.
- DirectionNo Data
- Added On15 Apr 2025
Property Overview
Welcome to 35 Sophie Drive a beautifully maintained 3-bedroom home situated on a desirable corner lot in a quiet, family-friendly neighborhood. This immaculate property features a spacious eat-in kitchen equipped with brand-new appliances, perfect for everyday living and entertaining. The bright and inviting 4-piece bathroom also includes a convenient laundry area, maximizing space and functionality. Energy efficiency is top of mind with modern minisplit heat pumps, ensuring year-round comfort and savings. Enjoy peace of mind with a built-in alarm system and the added convenience of a paved driveway leading to a generous 20x30 detached garageideal for vehicles, storage, or a workshop. Step outside and take in the fresh air with easy access to nearby walking trails, making it a perfect spot for outdoor enthusiasts or pet owners. Whether you're a first-time buyer, downsizing, or looking for a turnkey investment, this pristine home offers comfort, quality, and value. Don't miss your chance to own this charming, move-in ready property in a prime location! (id:51532)
Tags
| Property Summary |
|---|
| Building |
|---|
| Level | Rooms | Dimensions |
|---|---|---|
| Main level | Bedroom | 9'6'' x 14'0'' |
| Bedroom | 10'3'' x 11'0'' | |
| Bedroom | 14'0'' x 11'0'' | |
| 4pc Bathroom | 10'0'' x 10'0'' | |
| Living room | 15'0'' x 14'0'' | |
| Kitchen/Dining room | 10'6'' x 14'0'' |
| Features | |||||
|---|---|---|---|---|---|
| Corner Site | Balcony/Deck/Patio | Detached Garage | |||
| Garage | Air Conditioned | ||||









































