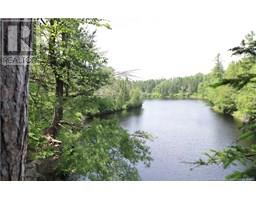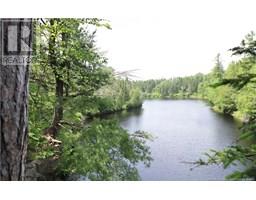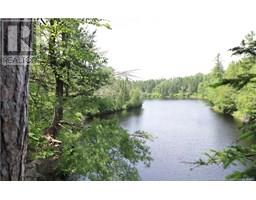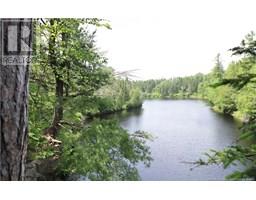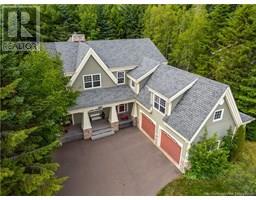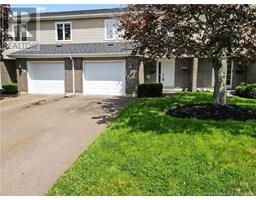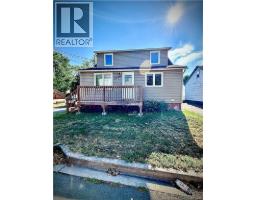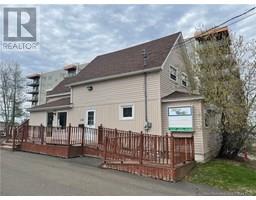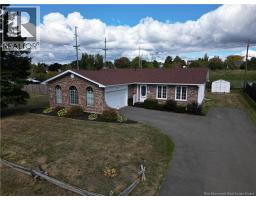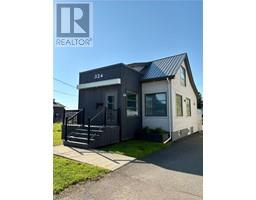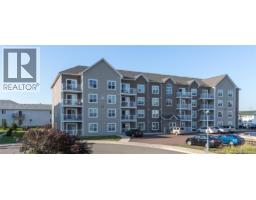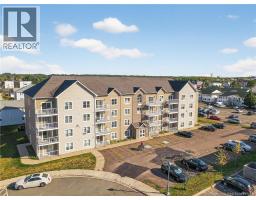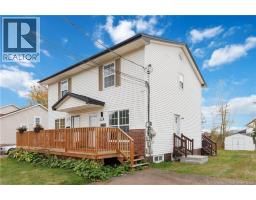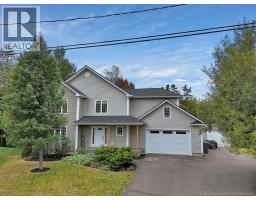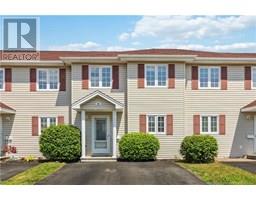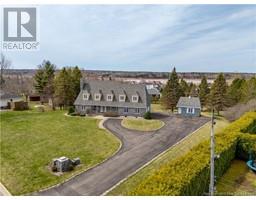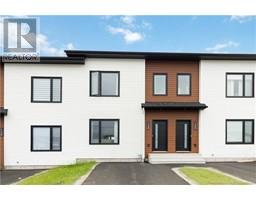41 Merlot Crescent, Dieppe, New Brunswick, CA
Address: 41 Merlot Crescent, Dieppe, New Brunswick
Summary Report Property
- MKT IDNB129295
- Building TypeNo Data
- Property TypeNo Data
- StatusBuy
- Added2 days ago
- Bedrooms3
- Bathrooms2
- Area1756 sq. ft.
- DirectionNo Data
- Added On29 Oct 2025
Property Overview
WOW - EXTRA FINISHED LIVING SPACE makes this beautiful home a must see! Many homes of this style are around 1200-1400 finished square feet. In 41 Merlot, at 1756 finished square feet, you will immediately feel the difference. This home is spacious and bright, with a main floor master bedroom, walk-in closet, Jack and Jill 4 piece bathroom, dining and living areas, as well as a large nicely designed kitchen and breakfast bar. Downstairs you will enjoy extra space for your family in a 29 foot living area, another full bath, 2 more bedrooms, and laundry. A bonus storage area is accessed through a downstairs bedroom closet. New roofing was done on this home last year for your peace of mind and savings. In this quiet corner lot you will find a 14 x 10 storage barn and a concrete pad for parking or other family projects! Reach out today for a personal tour of this comfortable and affordable family home! (id:51532)
Tags
| Property Summary |
|---|
| Building |
|---|
| Level | Rooms | Dimensions |
|---|---|---|
| Basement | 4pc Bathroom | 8'4'' x 7'11'' |
| Bedroom | 9'7'' x 8'4'' | |
| Bedroom | 11'3'' x 9'1'' | |
| Living room | 29'6'' x 10'2'' | |
| Main level | 4pc Bathroom | 9'4'' x 9' |
| Primary Bedroom | 12'3'' x 10'8'' | |
| Kitchen | 12' x 10' | |
| Dining room | 13' x 11'3'' | |
| Living room | 14' x 13' |
| Features | |||||
|---|---|---|---|---|---|
| Level lot | Corner Site | Balcony/Deck/Patio | |||
| Heat Pump | Air exchanger | ||||






















