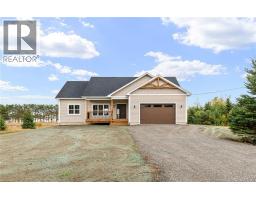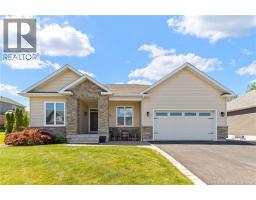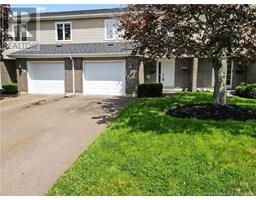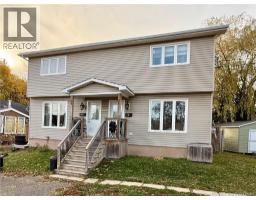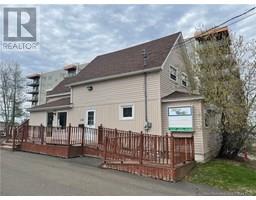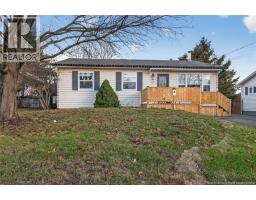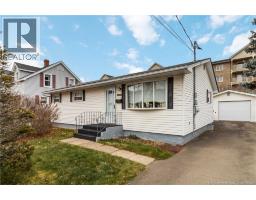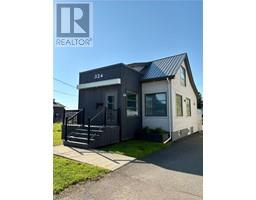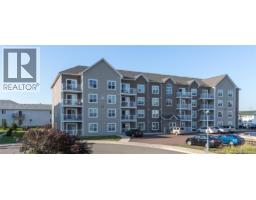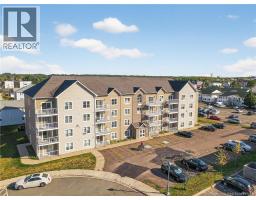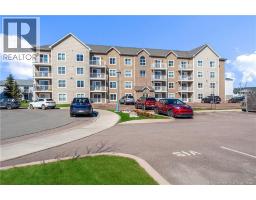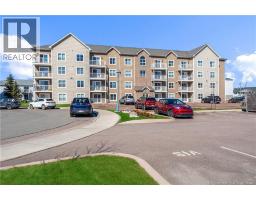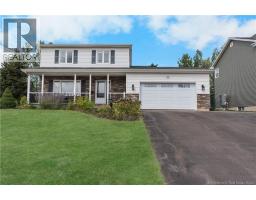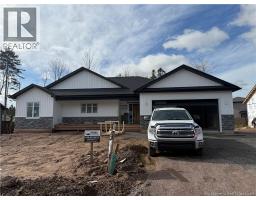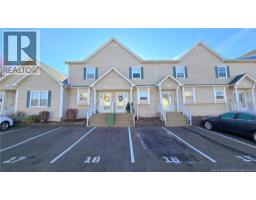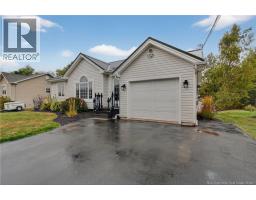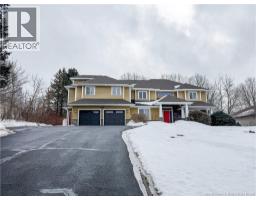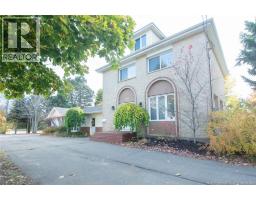454 Gaspé Street, Dieppe, New Brunswick, CA
Address: 454 Gaspé Street, Dieppe, New Brunswick
Summary Report Property
- MKT IDNB112509
- Building TypeHouse
- Property TypeSingle Family
- StatusBuy
- Added45 weeks ago
- Bedrooms2
- Bathrooms2
- Area1352 sq. ft.
- DirectionNo Data
- Added On09 Apr 2025
Property Overview
HOUSE MODEL 8 : CLICK ON MULTIMEDIA TO CHOOSE YOUR LOT | IN-LAW SUITE POTENTIAL | SAMPLE PICTURES |This charming 2-bedroom BUNGALOW is located in a newly developed neighbourhood in central Dieppe, offering convenient access to CCNB, schools, bus routes, and more. Upon entering, you'll find a welcoming foyer with stairs leading to the basement and a coat closet, leading into the BRIGHT living room. The OPEN-CONCEPT kitchen and dining area provide modern living with ample cabinetry and a customizable island, with pre-selected kitchen finish packages available. The kitchen flows into a MUDROOM with EXTRA CLOSET SPACE washer/dryer hookups, which leads to the attached two-car garage. The main level features a second bedroom, a full bathroom, and a MASTER BEDROOM with a walk-in closet and an ENSUITE BATHROOM. The unfinished basement holds great potential, with the option to create an IN-LAW SUITE or a WALK-OUT for added versatility. Enjoy outdoor living on the backyard deck, perfect for relaxation. With the option to CUSTOMIZE FINISHES such as kitchen cabinets, flooring, and paint colors, this brand-new home offers the opportunity to make it your own. Contact your REALTOR ® today for more details! (id:51532)
Tags
| Property Summary |
|---|
| Building |
|---|
| Level | Rooms | Dimensions |
|---|---|---|
| Main level | Mud room | 6'11'' x 5'8'' |
| 4pc Bathroom | 10'4'' x 4'5'' | |
| Bedroom | 10'9'' x 11'0'' | |
| 3pc Ensuite bath | 5'9'' x 10'8'' | |
| Bedroom | 17'6'' x 12'6'' | |
| Living room | 19'0'' x 16'6'' | |
| Dining room | 12'0'' x 10'4'' | |
| Kitchen | 12'0'' x 9'9'' |
| Features | |||||
|---|---|---|---|---|---|
| Balcony/Deck/Patio | Attached Garage | Garage | |||
| Heat Pump | |||||




























