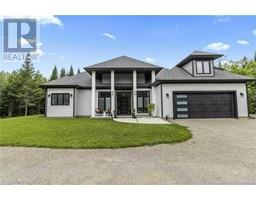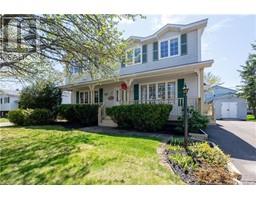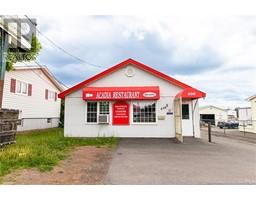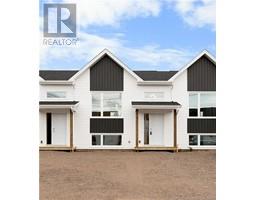55 Francis Street, Dieppe, New Brunswick, CA
Address: 55 Francis Street, Dieppe, New Brunswick
Summary Report Property
- MKT IDNB115238
- Building TypeHouse
- Property TypeSingle Family
- StatusBuy
- Added1 weeks ago
- Bedrooms4
- Bathrooms2
- Area2077 sq. ft.
- DirectionNo Data
- Added On09 Apr 2025
Property Overview
When Viewing this Property On Realtor.ca Please Click On The Multimedia or Virtual Tour Link For More Property Info. This charming bungalow offers a desirable layout with functional spaces. This main floor is an open-concept design flow from the living room to the adjacent kitchen and leads to a beautiful 3 season sunroom overlooking the backyard. Also located on the main floor, two bedrooms including the primary with a walk-in closet. A large bathroom with laundry facilities completes the main level. The basement is fully finished with a spacious family room providing an additional space for entertainment with the custom bar. The basement also features two non-conforming bedrooms a three-piece bathroom. Completing the lower level is a storage/utility room. Extras include an attached garage, paved driveway, landscaped corner lot, back deck with large gazebo, mini split and much more! Located in close to many amenities. (id:51532)
Tags
| Property Summary |
|---|
| Building |
|---|
| Level | Rooms | Dimensions |
|---|---|---|
| Basement | Storage | 14'3'' x 15'10'' |
| 3pc Bathroom | 5'4'' x 12'6'' | |
| Bedroom | 12'8'' x 14'9'' | |
| Bedroom | 15'6'' x 15'4'' | |
| Recreation room | 18'3'' x 21' | |
| Main level | 5pc Bathroom | 9'3'' x 12'10'' |
| Bedroom | 12'9'' x 13'3'' | |
| Primary Bedroom | 13'4'' x 14'1'' | |
| Dining room | 9'6'' x 16'6'' | |
| Kitchen | 9'11'' x 16'6'' | |
| Living room | 15'6'' x 14'3'' |
| Features | |||||
|---|---|---|---|---|---|
| Attached Garage | Garage | Air Conditioned | |||
| Heat Pump | Air exchanger | ||||
































