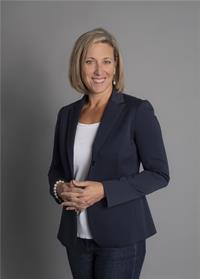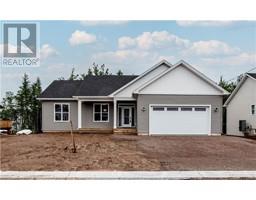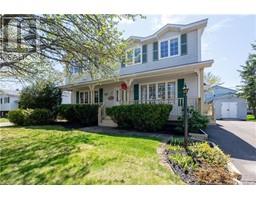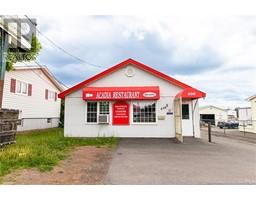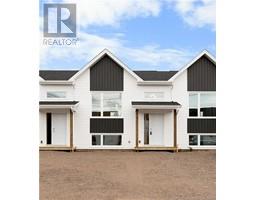362 Belliveau Street, Dieppe, New Brunswick, CA
Address: 362 Belliveau Street, Dieppe, New Brunswick
Summary Report Property
- MKT IDNB111689
- Building TypeHouse
- Property TypeSingle Family
- StatusBuy
- Added1 weeks ago
- Bedrooms3
- Bathrooms3
- Area2883 sq. ft.
- DirectionNo Data
- Added On08 Apr 2025
Property Overview
*Click on link for 3D virtual tour of this property* Welcome to 362 Belliveau, where pride of ownership is obvious! Renovated 2 storey with lots of curb appeal & SOUTHERN EXPOSURE is available for it's new owners to call home! As you walk in, you'll appreciate the abundance of natural light flowing through. Main floor offers open concept kitchen with centre island with quartz countertop, ceramic backsplash & breakfast nook. Kitchen space is open to main floor family room, which is ideal when entertaining or when keeping an eye on the little ones. Convenient access to 3 season sunroom & patio from this area. The Remainder of main floor has living room, dining room, office, 2 PC bath & laundry. 2nd level offers 3 bedrooms, which includes primary with 3 PC ensuite bath & walk in closet, and an additional 4 PC bath. Basement is fully finished with rec room, non conforming bedroom & lots of storage. Other features include mini splits for climate control, double car garage, NEW siding, doors, windows & 1"" insulation in 2020, driveway widened & repaved, roof reshingled in 2011, main level flooring & stairway redone in 2015, updated bathroom fixtures & much more. Don't delay, schedule your viewing today! Call your REALTOR® (id:51532)
Tags
| Property Summary |
|---|
| Building |
|---|
| Land |
|---|
| Level | Rooms | Dimensions |
|---|---|---|
| Second level | 4pc Bathroom | 7'8'' x 9'3'' |
| Bedroom | 16'5'' x 13'5'' | |
| Bedroom | 9'4'' x 13'2'' | |
| 3pc Ensuite bath | 7'2'' x 9'3'' | |
| Bedroom | 13'0'' x 17'3'' | |
| Basement | Storage | 7'8'' x 5'10'' |
| Storage | 9'8'' x 5'11'' | |
| Bedroom | 12'3'' x 13'8'' | |
| Storage | 23'3'' x 11'3'' | |
| Family room | 30'1'' x 11'8'' | |
| Main level | Solarium | 11'9'' x 13'8'' |
| Office | 9'8'' x 7'10'' | |
| 2pc Bathroom | 6'4'' x 9'4'' | |
| Great room | 16'0'' x 12'8'' | |
| Living room | 12'11'' x 13'8'' | |
| Dining room | 10'4'' x 12'4'' | |
| Kitchen | 11'10'' x 12'8'' |
| Features | |||||
|---|---|---|---|---|---|
| Level lot | Attached Garage | Garage | |||
| Heat Pump | |||||

















































