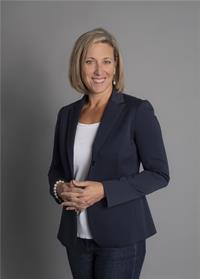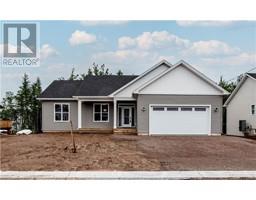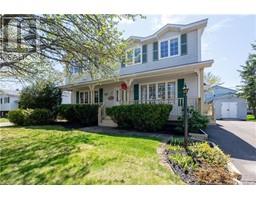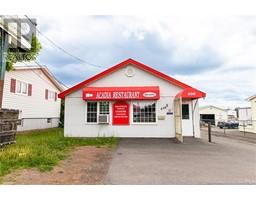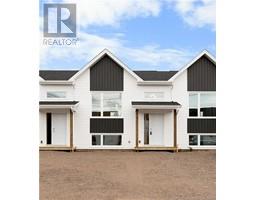154 Maurice Crescent, Dieppe, New Brunswick, CA
Address: 154 Maurice Crescent, Dieppe, New Brunswick
Summary Report Property
- MKT IDNB109501
- Building TypeHouse
- Property TypeSingle Family
- StatusBuy
- Added20 weeks ago
- Bedrooms5
- Bathrooms3
- Area3675 sq. ft.
- DirectionNo Data
- Added On03 Dec 2024
Property Overview
Welcome to 154 Maurice located in sought after Fox Creek! This exceptional property blends elegance with functionality, offering everything you need for a refined lifestyle. As you walk in, youll appreciate the open-concept living space & natural light flowing in. Relax in the spacious living room featuring an accent wall, cozy propane fireplace & cathedral ceilings. The chef of the family will appreciate the gourmet kitchen offering lots of cupboards & counter space, a propane stove & a large pantry. Enjoy your morning coffee in the breakfast nook overlooking the private backyard, or host guests in the formal dining room. This level also features two bedrooms, including a luxurious primary suite with a walk-in closet & spa-like ensuite with heated floors. A 4-piece bathroom combined with a laundry room completes the main level. A 3rd bedroom, perfect for a guest suite, office, or playroom is located above the garage. The basement offers two additional bedrooms, a 3-piece bathroom with heated floors & a large family room with a wet bar, perfect for entertaining. Step outside to your private oasisa fenced backyard with an in-ground kidney-shaped pool, paver stones, a screened-in deck & a pool house. Other features: geothermal heating & cooling, a double attached garage, central vacuum, winter pool cover & much more. Lot size: 97x166x97x164. This home offers luxury, privacy & practicality. Schedule your private tour today! (id:51532)
Tags
| Property Summary |
|---|
| Building |
|---|
| Land |
|---|
| Level | Rooms | Dimensions |
|---|---|---|
| Second level | Bedroom | 12'8'' x 9'4'' |
| Basement | Utility room | X |
| Storage | 8'1'' x 7' | |
| Family room | 36'10'' x 26' | |
| 3pc Bathroom | 7'2'' x 7'4'' | |
| Bedroom | 11'6'' x 12' | |
| Bedroom | 9'7'' x 13' | |
| Main level | Dining nook | 17'8'' x 11'9'' |
| Laundry room | 8'2'' x 4'10'' | |
| 4pc Bathroom | 8'2'' x 7'8'' | |
| Bedroom | 11'9'' x 10'10'' | |
| Other | 8' x 5'5'' | |
| Other | 9'1'' x 12'10'' | |
| Primary Bedroom | 12'10'' x 14'3'' | |
| Living room | 17'10'' x 18'5'' | |
| Dining room | 9'1'' x 13'4'' | |
| Pantry | 7'1'' x 9'11'' | |
| Kitchen | 13'8'' x 9'8'' | |
| Foyer | 9'1'' x 6'3'' |
| Features | |||||
|---|---|---|---|---|---|
| Level lot | Attached Garage | Garage | |||
| Central air conditioning | Heat Pump | Air exchanger | |||



















































