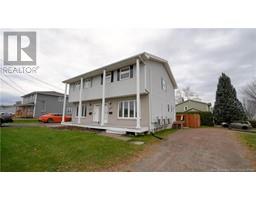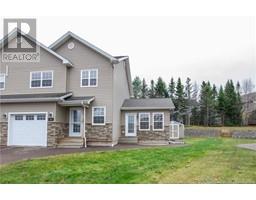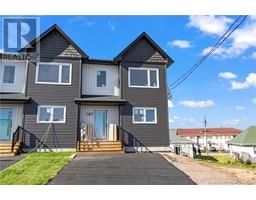853 Melanson Road, Dieppe, New Brunswick, CA
Address: 853 Melanson Road, Dieppe, New Brunswick
Summary Report Property
- MKT IDNB108167
- Building TypeHouse
- Property TypeSingle Family
- StatusBuy
- Added4 weeks ago
- Bedrooms3
- Bathrooms2
- Area2998 sq. ft.
- DirectionNo Data
- Added On09 Dec 2024
Property Overview
Welcome to 853 Melanson Road, a spacious bungalow in Dieppe that combines modern comfort with timeless style. The main floor features three generously sized bedrooms, a full bathroom, and a bright, open living room with a cozy window seat and fireplace. The beautiful white kitchen is equipped with sleek black stainless-steel appliances and a large pantry, while the formal dining room is bathed in natural light. The lower level offers a contemporary family room with a bar, a laundry room, two non-conforming bedrooms, and another full bathroom. Step outside to a fully fenced backyard, ideal for entertaining, with a hot tub (installed in January 2022), a new 10x8 shed, and ample space for gatherings. Additional highlights include two sizeable storage areas, a 1.5-car garage (22x18), and a central air system for year-round comfort. The roof was updated with new shingles in 2017. This charming and functional home is perfect for a large or growing family. Dont miss your chancecontact your REALTOR® today. (id:51532)
Tags
| Property Summary |
|---|
| Building |
|---|
| Level | Rooms | Dimensions |
|---|---|---|
| Basement | Storage | 17'10'' x 14'6'' |
| Workshop | 12'7'' x 16'0'' | |
| 3pc Bathroom | 6'6'' x 7'8'' | |
| Bedroom | 10'0'' x 14'6'' | |
| Bedroom | 11'4'' x 13'10'' | |
| Laundry room | 12'7'' x 9'4'' | |
| Family room | 23'7'' x 14'5'' | |
| Main level | 4pc Bathroom | 14'6'' x 7'7'' |
| Bedroom | 11'0'' x 11'0'' | |
| Bedroom | 11'0'' x 13'10'' | |
| Bedroom | 14'6'' x 14'0'' | |
| Dining room | 11'0'' x 13'6'' | |
| Kitchen | 14'6'' x 16'0'' | |
| Living room | 15'0'' x 18'10'' |
| Features | |||||
|---|---|---|---|---|---|
| Attached Garage | Garage | Central air conditioning | |||
| Air Conditioned | Heat Pump | ||||





































































