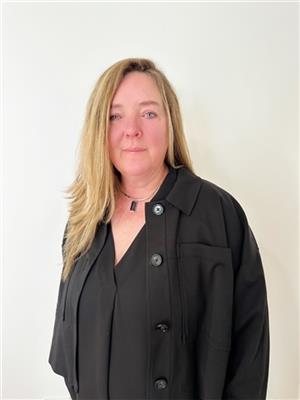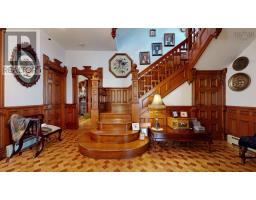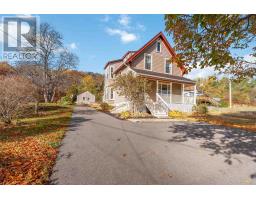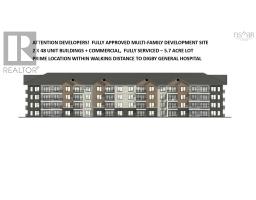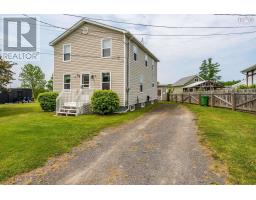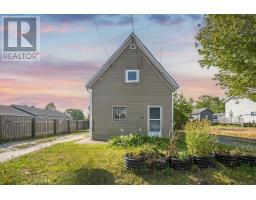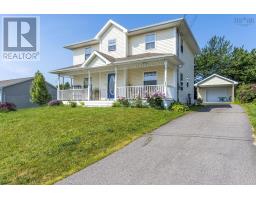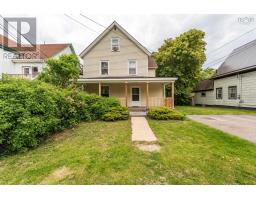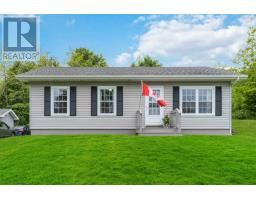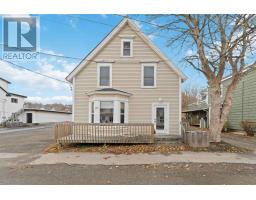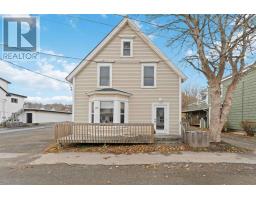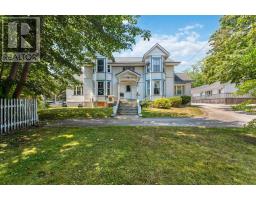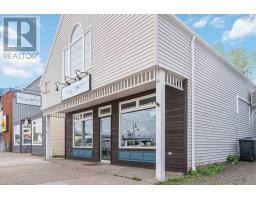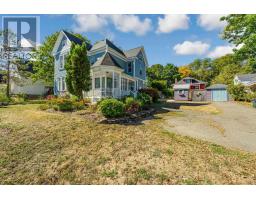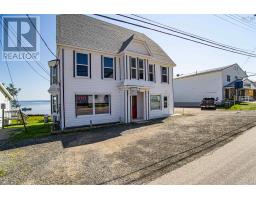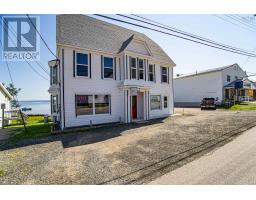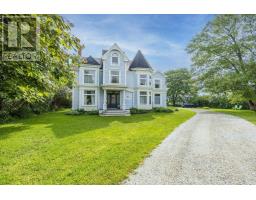139 First Avenue, Digby, Nova Scotia, CA
Address: 139 First Avenue, Digby, Nova Scotia
Summary Report Property
- MKT ID202516167
- Building TypeHouse
- Property TypeSingle Family
- StatusBuy
- Added26 weeks ago
- Bedrooms2
- Bathrooms2
- Area1023 sq. ft.
- DirectionNo Data
- Added On08 Aug 2025
Property Overview
Consider the investment potential, this location and its completely new and modern comforts could easily VRBO for hundreds a night, week or month. A short stroll to the wharf and fleet, restaurants, pubs, and in the heart of many of the greatest local events! Lobster Bash, Scallop Days even the lighting of the Xmas tree brings pyrotechnics and hometown good times accentuating the warm Maritime touches the world seeks. This home is a true prize that combines a completely modern renovation with a historic quality that is unmatched. The original frame was preserved while the rest of this charming dwelling was rebuilt with the most high end, forward thinking designs possible making perfect, efficient, and ergonomic features at the touch including all new plumbing, mechanical (heat pumps/baseboard heaters), electrical (200 amp), appliances, fireplace (electric), second floor laundry, quartz countertops, porcelain back splash, porcelain tile bathrooms, all new appliances (paneled dishwasher and fridge/freezer) including induction stove and double farmhouse sink, and French drainage on the property. Once known as the, "Chowder House" and secretly the "Speakeasy", the location is in the heart of Digby's town center and a quick walk to the saltwater freshness of the Annapolis Basin. There are no comparable at this price anywhere. Come and experience the best in the region. (id:51532)
Tags
| Property Summary |
|---|
| Building |
|---|
| Level | Rooms | Dimensions |
|---|---|---|
| Second level | Laundry / Bath | 7. x 12.-4pc |
| Bedroom | 11. x 15 | |
| Bedroom | 12. x 9 | |
| Storage | 7. x 7 | |
| Main level | Foyer | 5. x 5 |
| Eat in kitchen | 17. x 10 | |
| Living room | 10.5 x 17 | |
| Bath (# pieces 1-6) | 8.5 x 6.-3pc |
| Features | |||||
|---|---|---|---|---|---|
| Level | Sump Pump | Gravel | |||
| Range - Electric | Dishwasher | Dryer - Electric | |||
| Washer | Microwave | Refrigerator | |||
| Wine Fridge | Walk out | Heat Pump | |||



















































