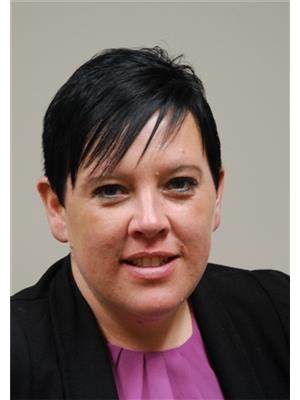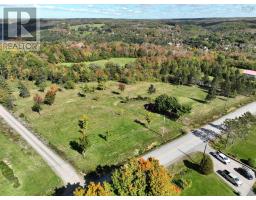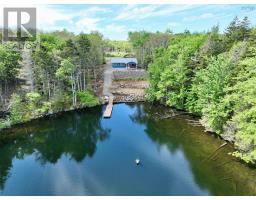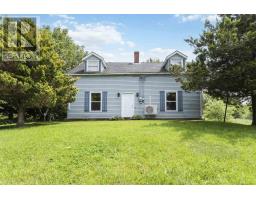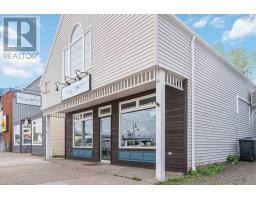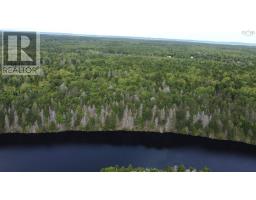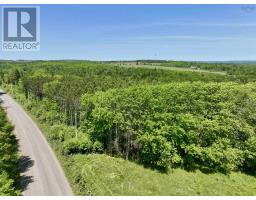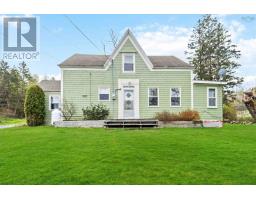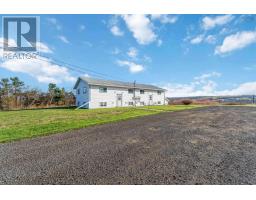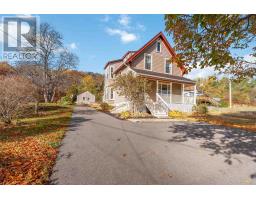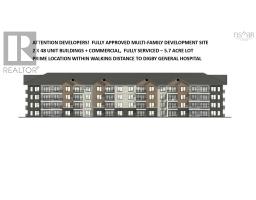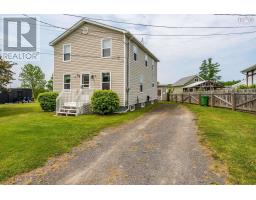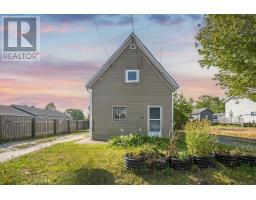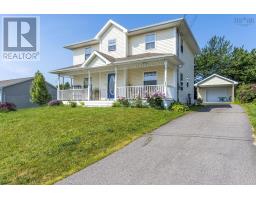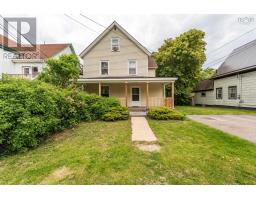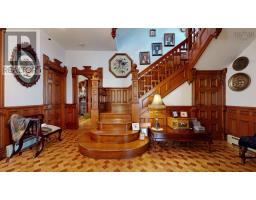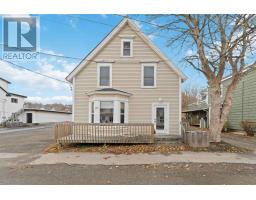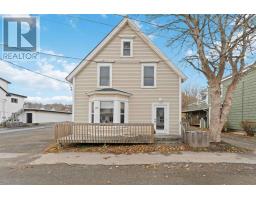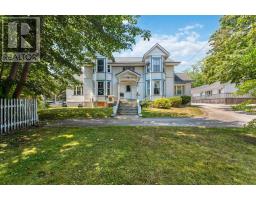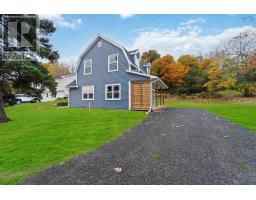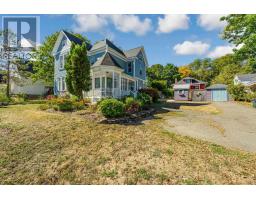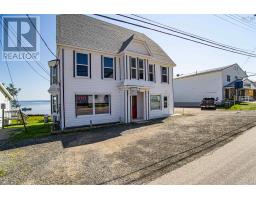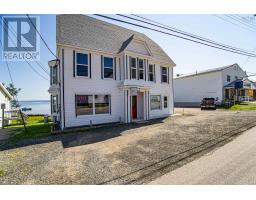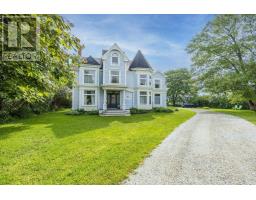101 Second Avenue, Digby, Nova Scotia, CA
Address: 101 Second Avenue, Digby, Nova Scotia
Summary Report Property
- MKT ID202519505
- Building TypeHouse
- Property TypeSingle Family
- StatusBuy
- Added24 weeks ago
- Bedrooms2
- Bathrooms1
- Area936 sq. ft.
- DirectionNo Data
- Added On21 Aug 2025
Property Overview
Immaculate, well kept and commanding your attention. This desirable bungalow is ready for you to make it your own. Sitting pleasantly on a low maintenance lot in the Town of Digby and easy walking distance to all amenities, schools and Digbys breathtaking waterfront. A large covered deck, a rock wall in back yard, double drive for ample parking and a cute as a button storage shed, all to take in before you even open the door to this tastefully decorated home. Upon entering, you are greeted by the spacious eat-in kitchen that offers you ample cupboard space with custom built cabinetry and an added custom built island(2020). The rest of the living space consists of a bathroom complete with laundry, two bedrooms, and generously sized living room that affords you ample natural lighting. This one is truly the perfect combination of low maintenance and easy living! Some updates include, new washer & dryer(2020), freshly painted through out in 2020, new kitchen faucet(2020), most new light fixtures(2020) with exception of bedrooms. Dont let this charmer get away, schedule a viewing with an Agent of your choice today. (id:51532)
Tags
| Property Summary |
|---|
| Building |
|---|
| Level | Rooms | Dimensions |
|---|---|---|
| Main level | Other | 5.2 x 6 (Entry) |
| Kitchen | 15.2 x 14.7 | |
| Bath (# pieces 1-6) | 10 x 8.3 | |
| Bedroom | 10 x 10.6 | |
| Living room | 15.5 x 14.7 | |
| Bedroom | 10 x 11.2 |
| Features | |||||
|---|---|---|---|---|---|
| Gravel | Range - Electric | Dishwasher | |||
| Dryer | Washer | Refrigerator | |||
| Heat Pump | |||||




































