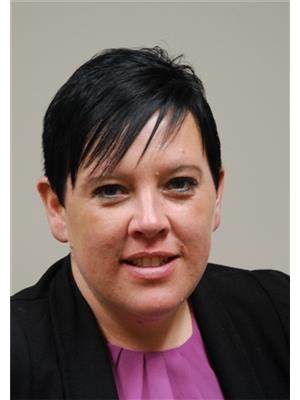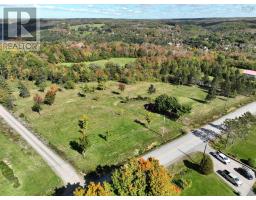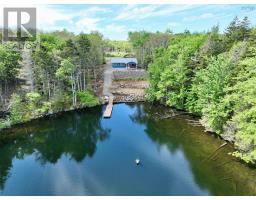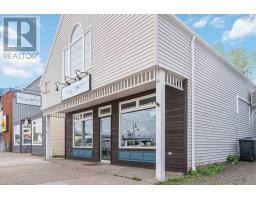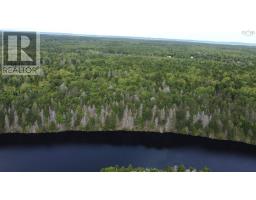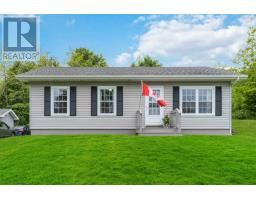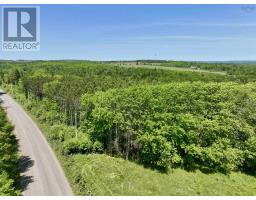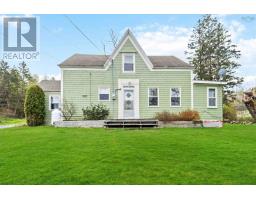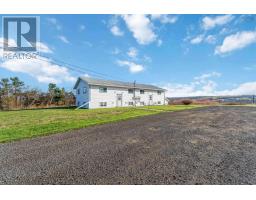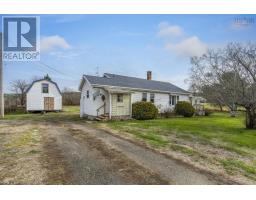1302 Highway 201, Round Hill, Nova Scotia, CA
Address: 1302 Highway 201, Round Hill, Nova Scotia
Summary Report Property
- MKT ID202515238
- Building TypeDuplex
- Property TypeMulti-family
- StatusBuy
- Added25 weeks ago
- Bedrooms0
- Bathrooms0
- Area0 sq. ft.
- DirectionNo Data
- Added On22 Aug 2025
Property Overview
Set back from the road on a 2.4-acre lot, this charming over-under duplex offers views of the North Mountain, privacy, and a world of potential. Brimming with personality and opportunity, this property is priced to make it the perfect investmentwhether you're looking to generate income, live in one unit and rent the other, or convert it back into a spacious single-family home with room to grow. The main floor features two generous bedrooms, a large eat-in kitchen ideal for family meals, a cozy yet spacious living room with a heat pump for efficient comfort, a full 4-piece bath, and additional warmth provided by a forced air oil furnace. Upstairs, the second unit offers its own two-bedroom layout, a kitchen, living room, 4-piece bath, and electric baseboard heatingmaking it an excellent space for rental income, in-laws, or guests. Separate power meters add convenience and flexibility for any arrangement. Outside, the expansive garage offers endless possibilitiesuse it as a workshop, storage space, or a creative haven. The generous lot provides ample room for outdoor enjoyment, or even possibly starting a small hobby farm. Just 10 minutes from the vibrant Town of Annapolis Royal, youll enjoy the peace of rural living with the convenience of amenities close at hand. Full of charm and potential, this property is your chance to secure a smart investment or create the lifestyle you've been dreaming of. Dont miss outbook your private tour today! (id:51532)
Tags
| Property Summary |
|---|
| Building |
|---|
| Features | |||||
|---|---|---|---|---|---|
| Gravel | Range - Electric | Dryer | |||
| Washer | Refrigerator | ||||



































