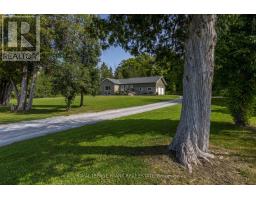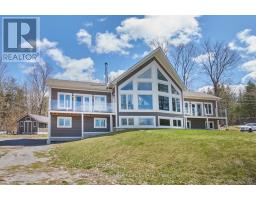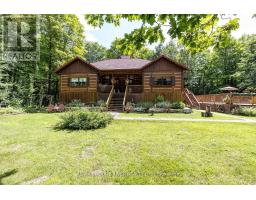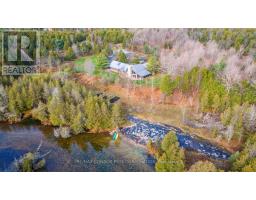484 JUNIPER ISLAND 18, Douro-Dummer, Ontario, CA
Address: 484 JUNIPER ISLAND 18, Douro-Dummer, Ontario
Summary Report Property
- MKT IDX8225590
- Building TypeHouse
- Property TypeSingle Family
- StatusBuy
- Added14 weeks ago
- Bedrooms4
- Bathrooms2
- Area0 sq. ft.
- DirectionNo Data
- Added On13 Aug 2024
Property Overview
Lower Stoney Lake. Perched on a magnificent pink granite outcropping close to the water on Juniper Island's tranquil shores, this beautifully appointed 3 season cottage offers the best of lakeside living. Spectacular property, 11.4 ac & 1,400+' shoreline -- total privacy with long, uncompromised open lake & island views offering incredible sunsets. Wander through mature forest & follow trails that wind throughout. This turnkey 4 bedroom, 2 bathroom cottage brings the outside in -- large windows, vaulted ceilings & large decks offering a spacious retreat for relaxing & entertaining. Two sided wood burning fireplace adds warmth & charm. Extensive dock system allows you to enjoy prime deep water swimming. Close to Stony Lake Yacht & Tennis Club, pavilion & seasonal general store offering activities for the entire family. Embrace the opportunity to call this retreat your own & experience the magic of life on Stoney lake. Short boat ride from mainland parking. **** EXTRAS **** Also excluded: pine box on shelf in dining room, loon decoy, wood calendar, fishing gear, chainsaw, hand tools, power hand tools, wood chipper, log splitter. Click \"More Photos\" below for aerial video, additional photos and more. (id:51532)
Tags
| Property Summary |
|---|
| Building |
|---|
| Land |
|---|
| Level | Rooms | Dimensions |
|---|---|---|
| Second level | Bedroom 4 | 2.6 m x 5.03 m |
| Main level | Living room | 3.97 m x 6.05 m |
| Bathroom | 1.5 m x 2.31 m | |
| Dining room | 3.85 m x 4.8 m | |
| Kitchen | 3.79 m x 4.8 m | |
| Family room | 4.02 m x 5.21 m | |
| Foyer | 4.39 m x 1.98 m | |
| Primary Bedroom | 5.78 m x 3 m | |
| Bedroom 2 | 3.7 m x 3.82 m | |
| Bedroom 3 | 2.85 m x 5.46 m | |
| Laundry room | 3.14 m x 4.78 m | |
| Bathroom | 2.72 m x 3.34 m |
| Features | |||||
|---|---|---|---|---|---|
| Irregular lot size | Recreational | Dishwasher | |||
| Dryer | Furniture | Refrigerator | |||
| Stove | Washer | Central air conditioning | |||





























































