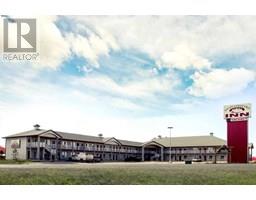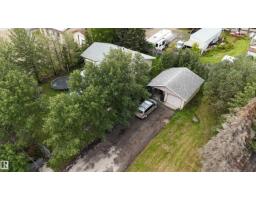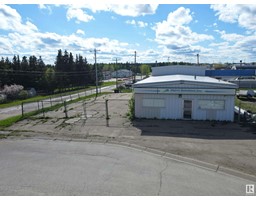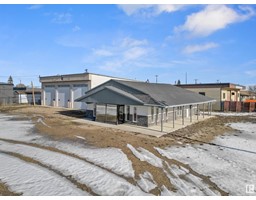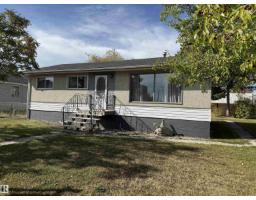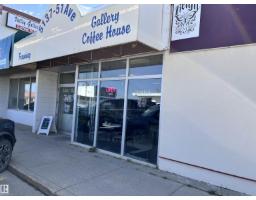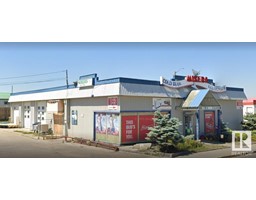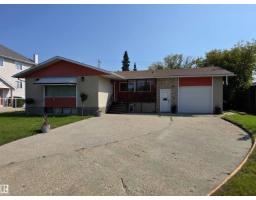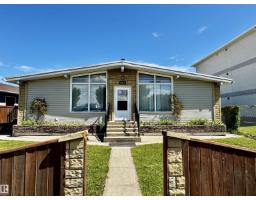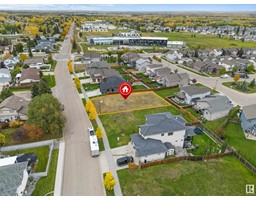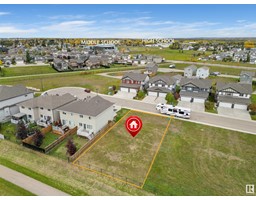#202 4002 47 Street Drayton Valley, Drayton Valley, Alberta, CA
Address: #202 4002 47 Street, Drayton Valley, Alberta
Summary Report Property
- MKT IDE4433145
- Building TypeApartment
- Property TypeSingle Family
- StatusBuy
- Added5 weeks ago
- Bedrooms2
- Bathrooms2
- Area772 sq. ft.
- DirectionNo Data
- Added On29 Jul 2025
Property Overview
Welcome to this spacious second floor, 2-bedroom condo offering an east-facing oversized balcony complete with two outdoor storage units. Thoughtfully constructed in 2016, this unit features triple-glazed, argon-filled windows, vinyl plank flooring, soft-close cabinetry, stainless kitchen appliances solid core interior doors, a water line to the fridge, garburator, gas barbecue hookup, and a Duradek deck finish for lasting quality. Designed with comfort and durability in mind, the building boasts 8 concrete hollow-core floors and steel stud construction between levels, providing superior noise reduction. Enjoy the convenience of heated, drive-in underground parking, accommodating larger vehicles such as trucks with ease. Residents also have access to excellent amenities, including a fully equipped exercise room and a common social room—perfect for hosting special events and gatherings. With elevator access and a minimum age requirement of 55+ for at least one spouse. Affordable, maintenance-free living! (id:51532)
Tags
| Property Summary |
|---|
| Building |
|---|
| Level | Rooms | Dimensions |
|---|---|---|
| Main level | Living room | 8'9" x 11'9" |
| Dining room | 9'7" x 8'6" | |
| Kitchen | 12'10" x 14'1 | |
| Primary Bedroom | 18'7" x 9'6" | |
| Bedroom 2 | 11' x 8'3" | |
| Storage | 6'2" x 5'2" | |
| Storage | 6' x 2'5" |
| Features | |||||
|---|---|---|---|---|---|
| No Animal Home | No Smoking Home | Level | |||
| Heated Garage | Parkade | Stall | |||
| Dishwasher | Garage door opener remote(s) | Microwave Range Hood Combo | |||
| Washer/Dryer Stack-Up | Stove | Window Coverings | |||
| Central air conditioning | Vinyl Windows | ||||


























