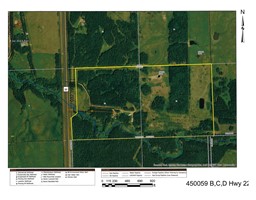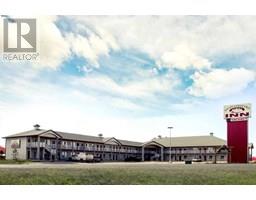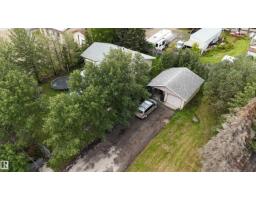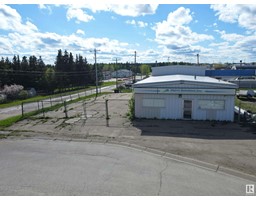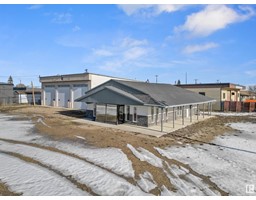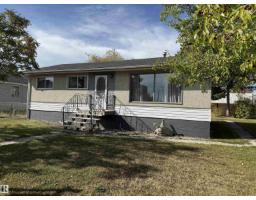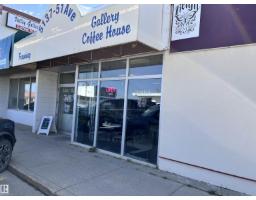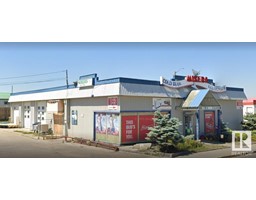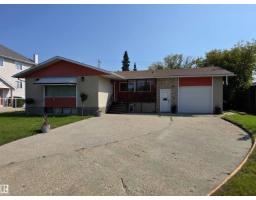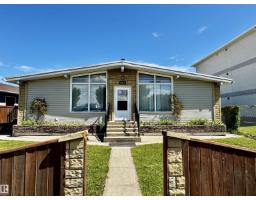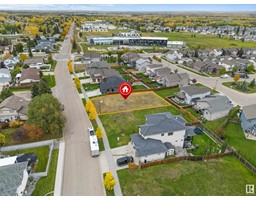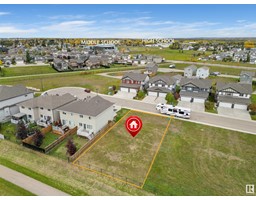4220 41B AV Drayton Valley, Drayton Valley, Alberta, CA
Address: 4220 41B AV, Drayton Valley, Alberta
Summary Report Property
- MKT IDE4416269
- Building TypeHouse
- Property TypeSingle Family
- StatusBuy
- Added37 weeks ago
- Bedrooms3
- Bathrooms3
- Area2303 sq. ft.
- DirectionNo Data
- Added On18 Dec 2024
Property Overview
Beautifully newly built modern 2300 sq ft two storey home located in the community of Meraw Estates. This home features a triple car garage, main floor vinyl plank flooring, neutral white paint throughout, large walk through pantry, high end appliances including a wine fridge and a gas stove, 9' ceilings, tons of natural light, high efficiency furnace & hot water tank and much much more! Upon entering the main floor you will notice a den/office, 3 pc bath and a large mudroom area that also leads to the walk through pantry. The open concept living area consists of a large bright kitchen w/island, dining room and living room with an electric fireplace. Upstairs there is a large primary bedroom with two closets and a 5 piece bath, two more generously sized bedrooms, a laundry room and large bonus room area. The basement is unfinished and awaits your personal touches if you wanted to expand your living area. Outside there are two decks, a side door entrance and a landscaped front yard. (id:51532)
Tags
| Property Summary |
|---|
| Building |
|---|
| Level | Rooms | Dimensions |
|---|---|---|
| Main level | Living room | Measurements not available |
| Dining room | Measurements not available | |
| Kitchen | Measurements not available | |
| Den | Measurements not available | |
| Upper Level | Primary Bedroom | Measurements not available |
| Bedroom 2 | Measurements not available | |
| Bedroom 3 | Measurements not available | |
| Bonus Room | Measurements not available |
| Features | |||||
|---|---|---|---|---|---|
| No back lane | Exterior Walls- 2x6" | Attached Garage | |||
| Alarm System | Dishwasher | Garage door opener remote(s) | |||
| Garage door opener | Hood Fan | Oven - Built-In | |||
| Microwave | Refrigerator | Gas stove(s) | |||
| Wine Fridge | Ceiling - 9ft | Vinyl Windows | |||

























































