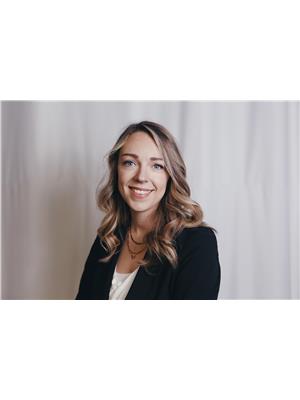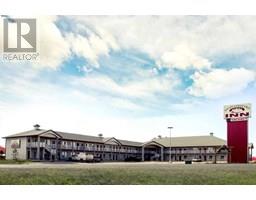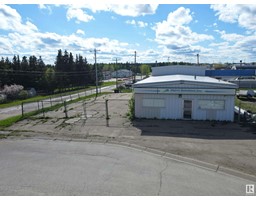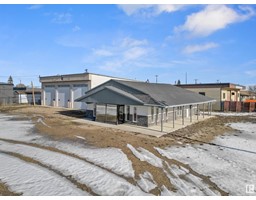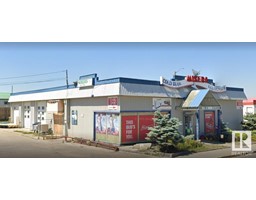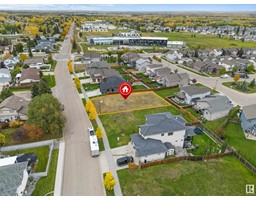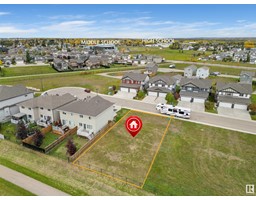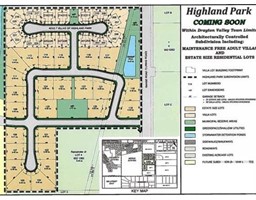309, 5201 Brougham DR Drayton Valley, Drayton Valley, Alberta, CA
Address: 309, 5201 Brougham DR, Drayton Valley, Alberta
Summary Report Property
- MKT IDE4414311
- Building TypeApartment
- Property TypeSingle Family
- StatusBuy
- Added30 weeks ago
- Bedrooms3
- Bathrooms2
- Area1488 sq. ft.
- DirectionNo Data
- Added On17 Dec 2024
Property Overview
Amazing new price on this Stunning Luxury Condo! Experience security & style in this gated property with underground parking & secure storage. The beautifully designed building features an events room with a kitchenette, dining area, living room, and patio—perfect for entertaining larger groups. This 3rd-floor unit offers over 1,500 sq ft of living space complete with high end details like 9ft tray ceilings, transom windows & motorized blinds throughout. You'll find a chef’s kitchen with granite countertops, soft-close cabinetry, and a large walk-in pantry. The open living area has a n/g fireplace and hardwood flooring with 1 of 4 included TVs, that transitions to a large outdoor patio with views of IvanTo Park. The primary suite features a large walk-in closet, ensuite with double shower head/body sprays & sinks and a private deck. Two more bedrooms, a 4-piece bath, and in-suite laundry complete this beautiful home! (id:51532)
Tags
| Property Summary |
|---|
| Building |
|---|
| Land |
|---|
| Level | Rooms | Dimensions |
|---|---|---|
| Main level | Living room | 3.66 m x 3.52 m |
| Dining room | 3.07 m x 2.32 m | |
| Kitchen | 2.94 m x 4.16 m | |
| Primary Bedroom | 3.96 m x 3.36 m | |
| Bedroom 2 | 3.35 m x 3.84 m | |
| Bedroom 3 | 3.8 m x 3.25 m |
| Features | |||||
|---|---|---|---|---|---|
| Closet Organizers | Underground | See Remarks | |||
| Dishwasher | Dryer | Garage door opener remote(s) | |||
| Hood Fan | Refrigerator | Stove | |||
| Washer | Window Coverings | See remarks | |||
| Central air conditioning | Ceiling - 9ft | Vinyl Windows | |||








































