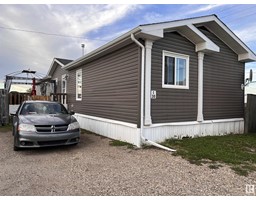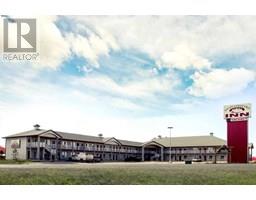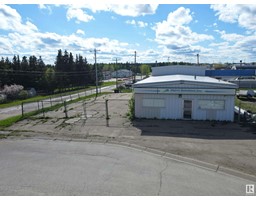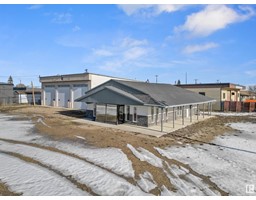#404 4004 47 Street Drayton Valley, Drayton Valley, Alberta, CA
Address: #404 4004 47 Street, Drayton Valley, Alberta
Summary Report Property
- MKT IDE4422579
- Building TypeApartment
- Property TypeSingle Family
- StatusBuy
- Added5 weeks ago
- Bedrooms3
- Bathrooms2
- Area1671 sq. ft.
- DirectionNo Data
- Added On23 Feb 2025
Property Overview
This exceptional top-floor condo is one of the largest and most unique units in town, offering an impressive 1,671 sqft of thoughtfully designed living space. With three bedrooms, two bathrooms, and air conditioning, it provides both comfort and functionality. The expansive wraparound balcony, featuring both south and west exposures, extends the living area outdoors and includes two convenient storage rooms. Recent updates enhance the home’s appeal, including fresh paint and stylish new vinyl plank flooring. The spacious kitchen is a chef’s dream, complete with an island, abundant cabinetry, and extensive counter space. The open-concept dining and living areas create an inviting and atmosphere, perfect for both relaxation and entertaining. The huge primary bedroom includes a large walk-in closet, while the oversized ensuite offers a large linen closet, and dual sinks. Additional conveniences include an in suite storage room and laundry with a sink and underground heated parking! (id:51532)
Tags
| Property Summary |
|---|
| Building |
|---|
| Level | Rooms | Dimensions |
|---|---|---|
| Main level | Living room | 17'4" x 22'5" |
| Dining room | 10'9" x 11'7" | |
| Kitchen | 15'3" x 10'4" | |
| Primary Bedroom | 14' x 17' | |
| Bedroom 2 | 10'3" x 13'11 | |
| Bedroom 3 | 13'5" x 10'8" | |
| Storage | 6'11" x 6'4" |
| Features | |||||
|---|---|---|---|---|---|
| Heated Garage | Parkade | Dishwasher | |||
| Microwave Range Hood Combo | Refrigerator | Washer/Dryer Stack-Up | |||
| Stove | Window Coverings | Window air conditioner | |||
| Vinyl Windows | |||||















































