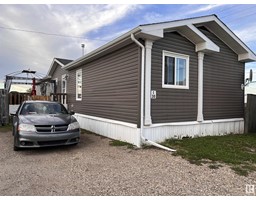4752 46 Avenue S Drayton Valley, Drayton Valley, Alberta, CA
Address: 4752 46 Avenue S, Drayton Valley, Alberta
Summary Report Property
- MKT IDE4417088
- Building TypeHouse
- Property TypeSingle Family
- StatusBuy
- Added1 days ago
- Bedrooms4
- Bathrooms2
- Area960 sq. ft.
- DirectionNo Data
- Added On05 Jan 2025
Property Overview
A great location for a family! you are within a block from the school and shopping. The home has undergone renovations mostly in 2015:- new kitchen cabinets, built in pantry, windows & new exterior doors are replaced, main bath upgraded, newer carpet & Lino & new foam insulation in attic. The ding room off of the kitchen has new patio doors to a large deck. There are two gas outlets. The gas BBQ will stay with the home. There is a huge back yard off of the deck that is fenced, has 6 garden boxes, lots of trees and the large double gate off the back alley to have RV parking & room to build a garage. The front of home has a drive-in car port that could easily have a roller door put on to create a single garage. The furnace in basement was changed out to a high efficiency. There are 2 bedrooms up and 2 bedrooms down. The basement family room is set up with a single sink that you could incorporate into a wet bar. It would be worth your while to check out this home with the super large lot! (id:51532)
Tags
| Property Summary |
|---|
| Building |
|---|
| Land |
|---|
| Level | Rooms | Dimensions |
|---|---|---|
| Basement | Family room | Measurements not available |
| Bedroom 3 | Measurements not available | |
| Bedroom 4 | Measurements not available | |
| Main level | Living room | Measurements not available |
| Dining room | Measurements not available | |
| Kitchen | Measurements not available | |
| Primary Bedroom | Measurements not available | |
| Bedroom 2 | Measurements not available |
| Features | |||||
|---|---|---|---|---|---|
| Lane | No Animal Home | No Smoking Home | |||
| Carport | Dishwasher | Dryer | |||
| Microwave Range Hood Combo | Storage Shed | Stove | |||
| Washer | Window Coverings | See remarks | |||
| Refrigerator | |||||
















































































