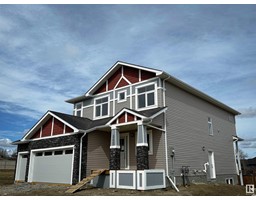5404 48 ST Drayton Valley, Drayton Valley, Alberta, CA
Address: 5404 48 ST, Drayton Valley, Alberta
Summary Report Property
- MKT IDE4415106
- Building TypeHouse
- Property TypeSingle Family
- StatusBuy
- Added1 weeks ago
- Bedrooms4
- Bathrooms2
- Area960 sq. ft.
- DirectionNo Data
- Added On03 Dec 2024
Property Overview
Welcome to this beautifully renovated 4+1 bedroom bungalow, featuring a move in ready home updated with modern & stylish finishings. Situated on a large fenced corner lot, this home offers plenty of yard space for the family & any fur babies you may have. With 4+1 Spacious Bedrooms & 2 bathrooms, this home is perfect for large families, your guests, plus room for your home office. Modern New Kitchen: Featuring sleek cabinetry, white appliances, & beautiful countertops & backsplash! Extensive Renovations: From fresh paint to new flooring, much of this home has been updated with care including a new tin roof providing peace of mind with a durable, long-lasting roof that also enhances the homes curb appeal. Outside you will find plenty of room for your vehicle, tools, & storage needs with the 18x24 det. garage. Massive Corner Fenced Lot: Enjoy privacy & space for kids to play, pets to roam, or your own garden paradise. Did I mention the large concrete patio in the back? The perfect spot for summer BBQs. (id:51532)
Tags
| Property Summary |
|---|
| Building |
|---|
| Land |
|---|
| Level | Rooms | Dimensions |
|---|---|---|
| Basement | Family room | Measurements not available |
| Bedroom 4 | Measurements not available | |
| Office | Measurements not available | |
| Main level | Living room | Measurements not available |
| Dining room | Measurements not available | |
| Kitchen | Measurements not available | |
| Primary Bedroom | Measurements not available | |
| Bedroom 2 | Measurements not available | |
| Bedroom 3 | Measurements not available |
| Features | |||||
|---|---|---|---|---|---|
| Corner Site | See remarks | Lane | |||
| Detached Garage | Dishwasher | Dryer | |||
| Garage door opener remote(s) | Garage door opener | Refrigerator | |||
| Stove | Washer | See remarks | |||






















