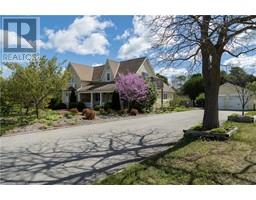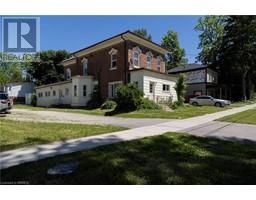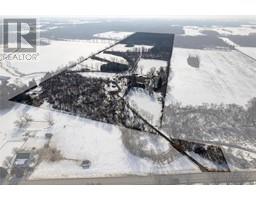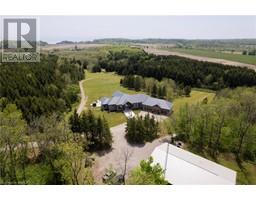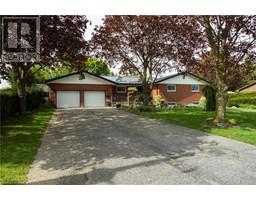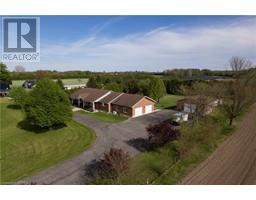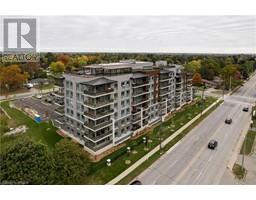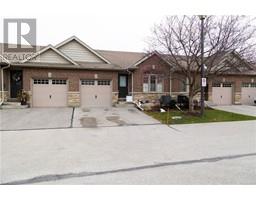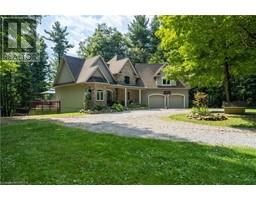98 HARMER Crescent Drumbo, Drumbo, Ontario, CA
Address: 98 HARMER Crescent, Drumbo, Ontario
Summary Report Property
- MKT ID40597398
- Building TypeHouse
- Property TypeSingle Family
- StatusBuy
- Added2 weeks ago
- Bedrooms4
- Bathrooms4
- Area2500 sq. ft.
- DirectionNo Data
- Added On18 Jun 2024
Property Overview
Grand curb appeal with this 2 storey, all brick family home on a spacious lot in the highly desirable commuter community of Drumbo. Featuring approx. 2,500 sf of finished living space which includes a fantastic walk-out basement set up with an in-law suite! The main level boasts a spacious eat-in kitchen/dining/living room with doors to the back yard along with a cozy gas fireplace and all appliances included.3 good-sized above grade bedrooms, 2.5 bathrooms, and a double car attached garage with inside entry. The downstairs in-law suite features a bedroom, four-piece bath, plenty of living space and walks out to the expansive back yard complete with two level-deck overlooking the pool-sized yard with still plenty of space for the kids and dog to run wild. The asphalt double wide drive can hold four vehicles with ease and street parking is also available. Just around the corner from Hwy 401 access and minutes to Hwy 403 access make commuting a breeze. Look around, this home is priced well and offers great bang for your buck. Book your private viewing today. (id:51532)
Tags
| Property Summary |
|---|
| Building |
|---|
| Land |
|---|
| Level | Rooms | Dimensions |
|---|---|---|
| Second level | 4pc Bathroom | Measurements not available |
| Bedroom | 10'8'' x 15'0'' | |
| Bedroom | 11'6'' x 10'1'' | |
| Primary Bedroom | 20'6'' x 11'10'' | |
| 4pc Bathroom | Measurements not available | |
| Basement | Dining room | 8'5'' x 19'10'' |
| Living room | 11'5'' x 8'5'' | |
| Kitchen | 11'5'' x 8'1'' | |
| 4pc Bathroom | Measurements not available | |
| Bedroom | 10'0'' x 11'8'' | |
| Main level | 2pc Bathroom | Measurements not available |
| Living room | 25'10'' x 11'5'' | |
| Dining room | 13'0'' x 9'0'' | |
| Kitchen | 10'4'' x 9'11'' |
| Features | |||||
|---|---|---|---|---|---|
| Automatic Garage Door Opener | In-Law Suite | Attached Garage | |||
| Dishwasher | Dryer | Refrigerator | |||
| Stove | Water softener | Washer | |||
| Central air conditioning | |||||

























