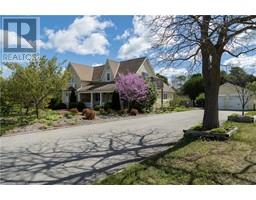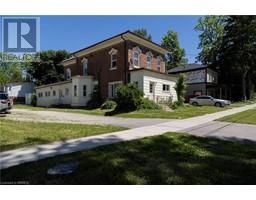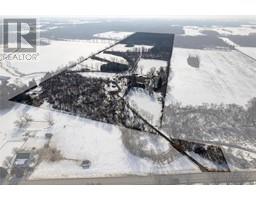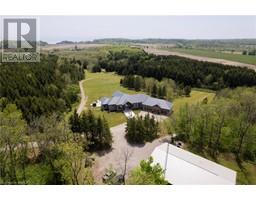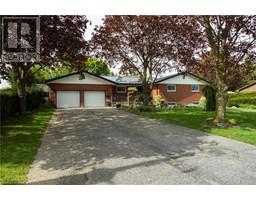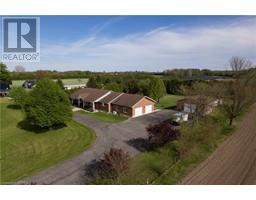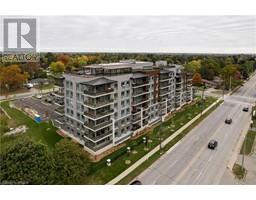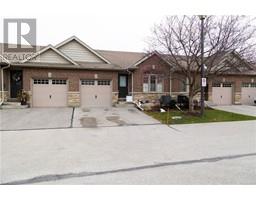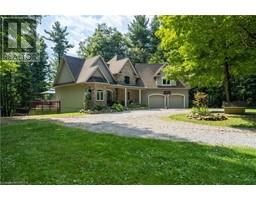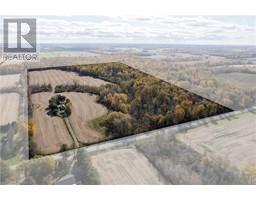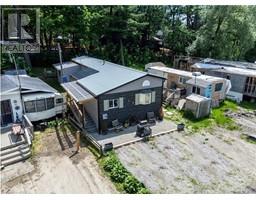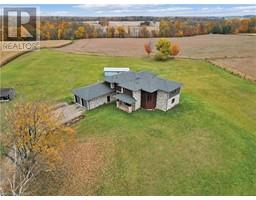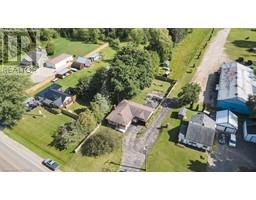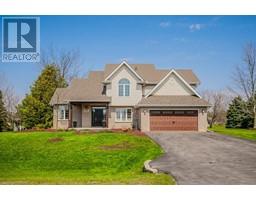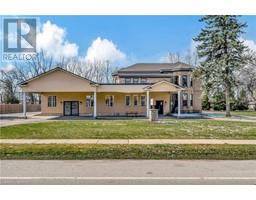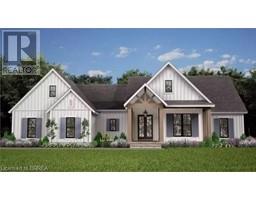89 EIGHTH CONCESSION Road 2115 - Burford, Burford, Ontario, CA
Address: 89 EIGHTH CONCESSION Road, Burford, Ontario
Summary Report Property
- MKT ID40601079
- Building TypeHouse
- Property TypeSingle Family
- StatusBuy
- Added1 weeks ago
- Bedrooms3
- Bathrooms3
- Area2333 sq. ft.
- DirectionNo Data
- Added On17 Jun 2024
Property Overview
Charming 2.5 storey country home with double car detached garage on a one-acre country lot in Burford. Complete with 3 large bedrooms, 2.5 gleaming baths, spacious principle rooms with huge windows allowing tons of natural light, beautiful hardwood flooring, trim and doors along with the cozy wood burning fireplace (currently non-operational). The sprawling country kitchen is a cook and entertainers dream, with ample prep room, cathedral and beamed ceiling and lots of counter and cupboard space. From the kitchen you have easy access to the dining/living/family rooms and the picture perfect covered front porch. The second floor houses the three bedrooms and an ensuite with walk in closet. There is even a third storey attic space which is unfinished but would make an amazing bedroom, games room, reading room or office. The full, partially finished basement could be renovated for that coveted rec room, an additional bedroom and bathroom or just about anything you can dream up. Many recent big-ticket updates including the furnace, central air-conditioning, water heater, attic insulation, and septic tank have been replaced in the past two years. Love countryside views? This property has those too, with hundreds of acres of well cared for neighbouring farmland as far as the eye can see. A private, circular drive offers parking for many vehicles. Live the countryside lifestyle while being around the corner from all of Burford’s amenities and Hwy 403 access. Book your private viewing today before this opportunity passes you by. (id:51532)
Tags
| Property Summary |
|---|
| Building |
|---|
| Land |
|---|
| Level | Rooms | Dimensions |
|---|---|---|
| Second level | 4pc Bathroom | Measurements not available |
| Bedroom | 10'9'' x 14'10'' | |
| Bedroom | 14'8'' x 10'10'' | |
| 3pc Bathroom | Measurements not available | |
| Primary Bedroom | 11'2'' x 14'7'' | |
| Third level | Loft | 36'8'' x 12'0'' |
| Basement | Other | 11'0'' x 18'3'' |
| Other | 15'7'' x 11'5'' | |
| Utility room | 13'9'' x 11'9'' | |
| Recreation room | 13'3'' x 23'8'' | |
| Main level | Family room | 12'0'' x 14'6'' |
| Dining room | 12'7'' x 15'1'' | |
| Living room | 17'0'' x 11'11'' | |
| Sunroom | 11'7'' x 10'10'' | |
| 2pc Bathroom | Measurements not available | |
| Dinette | 12'3'' x 12'5'' | |
| Eat in kitchen | 14'8'' x 12'5'' |
| Features | |||||
|---|---|---|---|---|---|
| Country residential | Detached Garage | Central air conditioning | |||


























