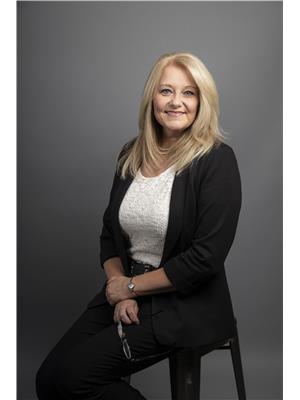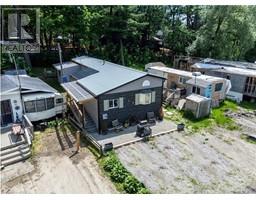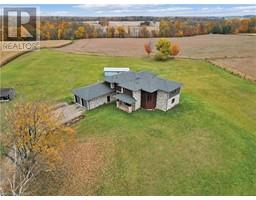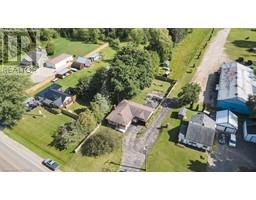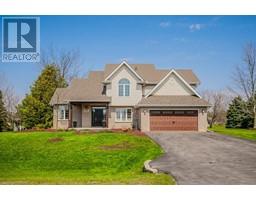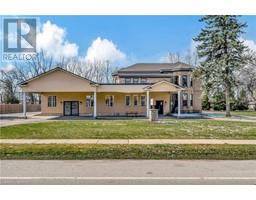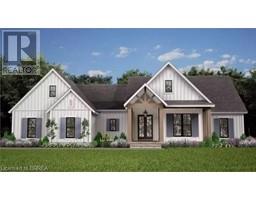46 JAMES Street 2115 - Burford, Burford, Ontario, CA
Address: 46 JAMES Street, Burford, Ontario
Summary Report Property
- MKT ID40571277
- Building TypeHouse
- Property TypeSingle Family
- StatusBuy
- Added1 weeks ago
- Bedrooms3
- Bathrooms2
- Area2201 sq. ft.
- DirectionNo Data
- Added On18 Jun 2024
Property Overview
Beautiful, single storey home located on the outskirts of the village of Burford in the Wilson's sub division. Nestled on a spacious lot, this charming country home offers the perfect blend of comfort and tranquility. Boasting three bedrooms plus a den, two bathrooms, and an attached garage, it's designed for both relaxation and practicality. Step into the inviting living room, illuminated by a large bay window. The heart of the home is the kitchen with rustic charm. Whip up culinary delights amidst ample counter space and storage, ideal for both everyday meals and entertaining guests. Adjacent to the kitchen, a cozy dining area sets the scene for memorable gatherings with loved ones. Outside, discover a private oasis tailored for outdoor enjoyment. Lounge by the above-ground pool with a newer composite deck (2022) on sunny days and then have a soak in the hot tub (both the pool and the hot tub are included in as is condition. For those seeking shade or a sheltered spot to relax, a gazebo offers the perfect retreat. This property provides ample opportunities for gardening, recreation and storage with a large shed (10x16) for tools and pool toys. The lower level is nicely finished with a large recreation room complete with a bar, cozy gas fireplace, a den, a convenient 3 piece bathroom and a cold room. Furnace and water heater were new in 2015, roof shingles were replaced in 2016 and a new 50 foot well was drilled in 2016. If you're looking for a country home but still want a community feel close to all amenities this is it! Sellers are flexible with a close date. (id:51532)
Tags
| Property Summary |
|---|
| Building |
|---|
| Land |
|---|
| Level | Rooms | Dimensions |
|---|---|---|
| Lower level | Cold room | 9'5'' x 5'0'' |
| Laundry room | 14'7'' x 11'9'' | |
| Den | 9'6'' x 11'10'' | |
| 3pc Bathroom | Measurements not available | |
| Recreation room | 13'5'' x 11'4'' | |
| Recreation room | 26'4'' x 21'2'' | |
| Main level | Foyer | 3'11'' x 4'11'' |
| Bedroom | 10'1'' x 11'2'' | |
| Bedroom | 10'1'' x 9'1'' | |
| Primary Bedroom | 13'7'' x 10'2'' | |
| 4pc Bathroom | Measurements not available | |
| Kitchen | 13'0'' x 11'3'' | |
| Living room | 21'1'' x 12'3'' |
| Features | |||||
|---|---|---|---|---|---|
| Cul-de-sac | Southern exposure | Paved driveway | |||
| Country residential | Automatic Garage Door Opener | Attached Garage | |||
| Refrigerator | Satellite Dish | Stove | |||
| Water softener | Microwave Built-in | Window Coverings | |||
| Garage door opener | Hot Tub | Central air conditioning | |||














































