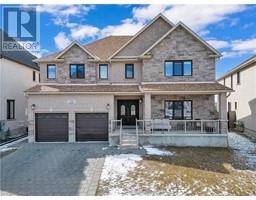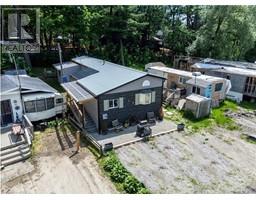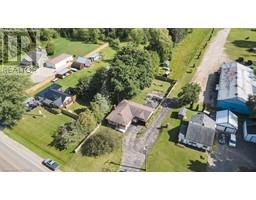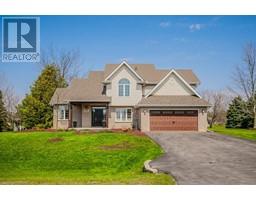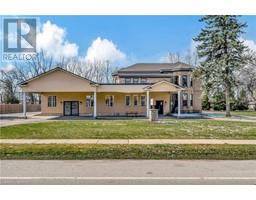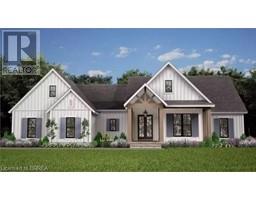76 53 Highway 2115 - Burford, Burford, Ontario, CA
Address: 76 53 Highway, Burford, Ontario
Summary Report Property
- MKT ID40585931
- Building TypeHouse
- Property TypeSingle Family
- StatusBuy
- Added1 weeks ago
- Bedrooms4
- Bathrooms4
- Area4333 sq. ft.
- DirectionNo Data
- Added On18 Jun 2024
Property Overview
Are you looking to own a one of a kind property? Look no further. Welcome to 76 Hwy 53 a beautiful property just over 4300sqft with close to 30 ACRES of land, 80x80 SHOP, SHED, a kennel, and Whiteman's creek which is great for fishing! Entering through LARGE CUSTOM BUILT double doors you are greeted with a grand foyer. Step into the open concept living area with 18ft ceilings, floor to ceiling windows which offer an abundance of natural light. The kitchen is a chefs delight. Ample counter space, quartz countertops, a waterfall island, GAS stove, double oven, warming station, WALK-IN pantry with HEATED floors and more! To the right is another sink, wine cooler, access to the walkout backyard leading to an amazing view overlooking the fields. When walking through the kitchen to the left is the spacious dining area, access to the over-sized garage and main level laundry. The main floor also has a 2pc powder room, a guest bedroom with a bathroom and access to the backyard. Heading up the luxurious steps are two additional bedrooms, 5+pc bathroom, and a SECOND LAUNDRY ROOM. The primary bedroom has an impressive layout which includes balcony access with a stunning view, fireplace, and a spacious walk-in closet. The awe-inspiring bathroom will leave you breathless with his and her sinks, soaking tub, and a MASSIVE shower. The basement has the potential of a home theatre and offers ample storage space. This home is the epitome of LUXURY. The 80x80 with 25ft ceiling SHOP can be used for hobby and more! This property has endless opportunity for the right buyer! (id:51532)
Tags
| Property Summary |
|---|
| Building |
|---|
| Land |
|---|
| Level | Rooms | Dimensions |
|---|---|---|
| Second level | Bedroom | 9'5'' x 20'7'' |
| Bedroom | 10'5'' x 15'7'' | |
| 5pc Bathroom | Measurements not available | |
| Primary Bedroom | 23'3'' x 23'3'' | |
| Main level | 4pc Bathroom | Measurements not available |
| Bedroom | 14'4'' x 20'7'' | |
| 3pc Bathroom | Measurements not available | |
| 2pc Bathroom | Measurements not available | |
| Kitchen | 10'8'' x 20'3'' | |
| Dining room | 16'1'' x 14'1'' | |
| Family room | 14'4'' x 22'6'' |
| Features | |||||
|---|---|---|---|---|---|
| Conservation/green belt | Country residential | Sump Pump | |||
| Automatic Garage Door Opener | Detached Garage | Dishwasher | |||
| Dryer | Microwave | Refrigerator | |||
| Water softener | Washer | Range - Gas | |||
| Microwave Built-in | Gas stove(s) | Window Coverings | |||
| Wine Fridge | Garage door opener | Central air conditioning | |||








































