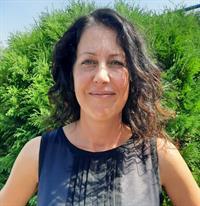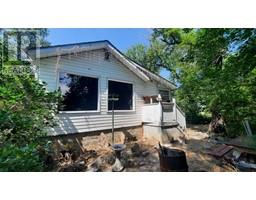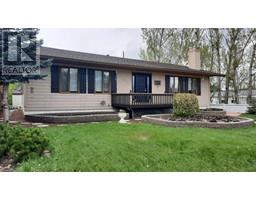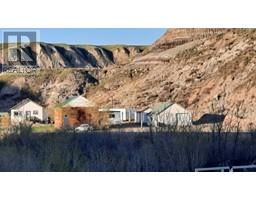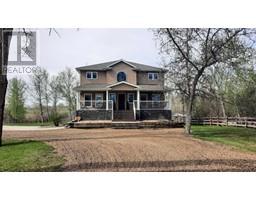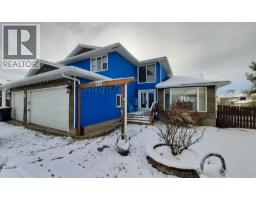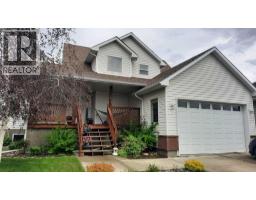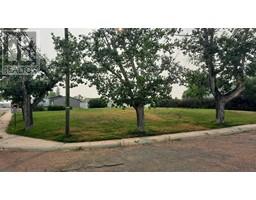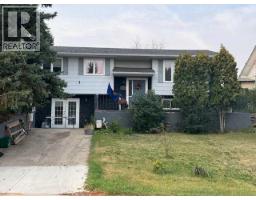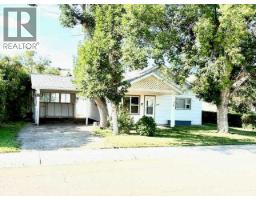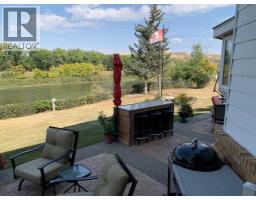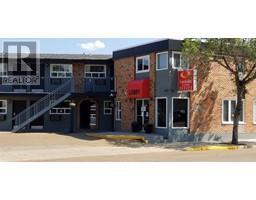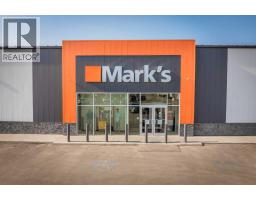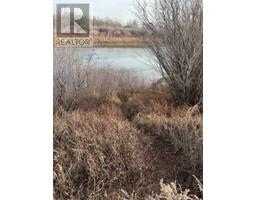274 3 Street W Downtown, Drumheller, Alberta, CA
Address: 274 3 Street W, Drumheller, Alberta
Summary Report Property
- MKT IDA2201528
- Building TypeHouse
- Property TypeSingle Family
- StatusBuy
- Added26 weeks ago
- Bedrooms4
- Bathrooms2
- Area1387 sq. ft.
- DirectionNo Data
- Added On12 Mar 2025
Property Overview
Downtown Character Home ! Main floor offers Primary Bedroom with 2 closet spaces, formal living and dining room, flex space, main floor laundry , bathroom with walk in shower. Upstairs 3 bedrooms and a 4 pc bathroom with claw foot tub and double vanity. Car port, front porch and a walk everywhere lifestyle. With DT Zoning you've got lots of options. Downtown District Land Use Bylaws : To support an active, thriving, mixed-use downtown with high quality public spaces, successfulbusinesses, pedestrian connectivity, and street-level activity. Development is characterized by alarger scale of mixed-use buildings than is possible elsewhere in the Valley. New developmentenables a diverse streetscape with a strong relationship between buildings and the street.Residential development consists primarily of buildings with multiple Dwelling Units, and inmany cases, ground floor commercial uses. (id:51532)
Tags
| Property Summary |
|---|
| Building |
|---|
| Land |
|---|
| Level | Rooms | Dimensions |
|---|---|---|
| Main level | Living room | 14.00 Ft x 15.00 Ft |
| Dining room | 11.00 Ft x 12.00 Ft | |
| Family room | 13.00 Ft x 12.00 Ft | |
| Bedroom | 11.00 Ft x 12.00 Ft | |
| 3pc Bathroom | Measurements not available | |
| Laundry room | Measurements not available | |
| Bedroom | 12.00 Ft x 11.00 Ft | |
| Upper Level | 4pc Bathroom | Measurements not available |
| Bedroom | 7.00 Ft x 10.00 Ft | |
| Bedroom | 10.00 Ft x 11.00 Ft |
| Features | |||||
|---|---|---|---|---|---|
| Back lane | PVC window | Carport | |||
| Other | Refrigerator | Dishwasher | |||
| Stove | Washer & Dryer | None | |||


























