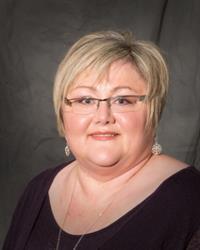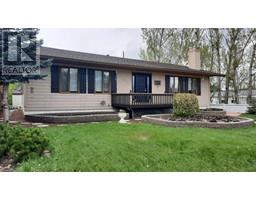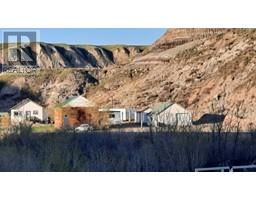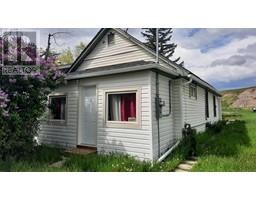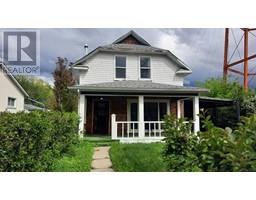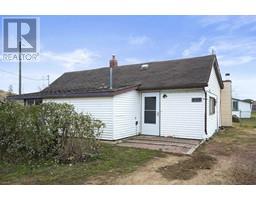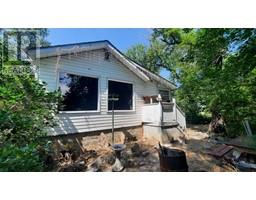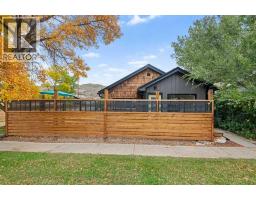812 Bankview Drive Bankview, Drumheller, Alberta, CA
Address: 812 Bankview Drive, Drumheller, Alberta
Summary Report Property
- MKT IDA2211268
- Building TypeHouse
- Property TypeSingle Family
- StatusBuy
- Added6 days ago
- Bedrooms5
- Bathrooms3
- Area1369 sq. ft.
- DirectionNo Data
- Added On12 Apr 2025
Property Overview
Welcome to the perfect home for your growing family. Located in the desirable subdivision of Bankview. This home features a functional floorplan with lots of room for entertaining or raising that family. The home has beautiful hardwood flooring, oak cupboards and plenty of natural sunlight that brightens every room. The layout includes 3 bedrooms and 2 bathrooms on the man floor. The basement feature two additional oversized bedrooms, 4 piece bathroom, a pool table, laundry and furnace room and a fair sized sitting area. . With 5 bedrooms and three bathrooms there's plenty of room for everyone. You'll love the large open eat in kitchen, with loads of cupboards, large pantry and lots of counterspace. The kitchen backs onto the deck and a patio area overlooking a greenspace. The property is fenced and the attached heated garage is nice when it gets cold outside. Don't wait book a showing today ! (id:51532)
Tags
| Property Summary |
|---|
| Building |
|---|
| Land |
|---|
| Level | Rooms | Dimensions |
|---|---|---|
| Basement | 4pc Bathroom | .00 M x .00 M |
| Family room | 35.00 M x 13.00 M | |
| Bedroom | 17.00 M x 11.00 M | |
| Bedroom | 12.11 M x 12.60 M | |
| Main level | 3pc Bathroom | .00 M x .00 M |
| 4pc Bathroom | .00 M x .00 M | |
| Bedroom | 12.50 M x 9.60 M | |
| Bedroom | 9.10 M x 8.11 M | |
| Other | 17.80 M x 17.00 M | |
| Primary Bedroom | 12.60 M x 12.50 M | |
| Living room | 17.00 M x 12.11 M |
| Features | |||||
|---|---|---|---|---|---|
| Closet Organizers | No Smoking Home | Gas BBQ Hookup | |||
| Attached Garage(2) | Washer | Refrigerator | |||
| Dishwasher | Stove | Dryer | |||
| Microwave | Hood Fan | Garage door opener | |||
| Central air conditioning | |||||
































