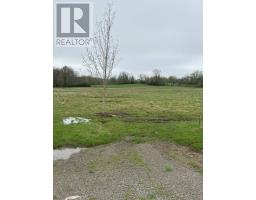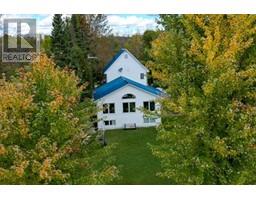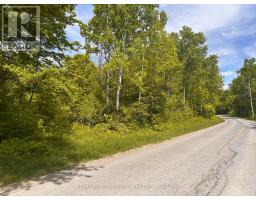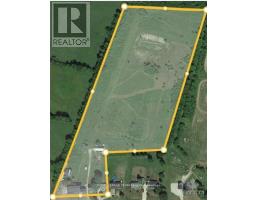1221 DRUMMOND CON 1, Drummond/North Elmsley, Ontario, CA
Address: 1221 DRUMMOND CON 1, Drummond/North Elmsley, Ontario
Summary Report Property
- MKT IDX11913970
- Building TypeHouse
- Property TypeSingle Family
- StatusBuy
- Added23 weeks ago
- Bedrooms3
- Bathrooms2
- Area0 sq. ft.
- DirectionNo Data
- Added On08 Jan 2025
Property Overview
Welcome to this delightful 2 storey brick farmhouse, the perfect blend of classic charm & modern convenience. Nestled in a serene setting just 5 mins from Perth, this property boasts 3 spacious bedrooms & 1.5 well-appointed bathrooms, ensuring comfort for the whole family. The home features a sturdy & attractive brick exterior, exuding timeless appeal Inside, you'll find inviting living areas that are perfect for both relaxing & entertaining. The property includes a private 28x24 garage, with ample room for vehicles & storage, plus a 10x20 shed. Whether youre a hobbyist, gardener, or simply in need of extra space, these outbuildings offer versatility & convenience. Many updates over the past 10 years including spray foamed basement, windows and doors, eavestrough and steel roof, generlink hook up, water treatment and more. Set in a peaceful location, this farmhouse offers a tranquil retreat from the hustle and bustle, while still being within easy reach of downtown Perth. (id:51532)
Tags
| Property Summary |
|---|
| Building |
|---|
| Land |
|---|
| Level | Rooms | Dimensions |
|---|---|---|
| Second level | Bathroom | 3.22 m x 2.87 m |
| Bedroom | 3.35 m x 2.94 m | |
| Bedroom 2 | 3.58 m x 3.17 m | |
| Bedroom 3 | 3.55 m x 3.14 m | |
| Main level | Living room | 6.68 m x 4.21 m |
| Dining room | 3.17 m x 2.64 m | |
| Kitchen | 3.81 m x 3.2 m | |
| Family room | 4.44 m x 4.36 m | |
| Mud room | 4.14 m x 2.81 m | |
| Laundry room | 2.43 m x 2.43 m | |
| Bathroom | 2.56 m x 1.65 m |
| Features | |||||
|---|---|---|---|---|---|
| Irregular lot size | Attached Garage | Water Treatment | |||
| Water Heater | Garage door opener remote(s) | Central air conditioning | |||
| Fireplace(s) | |||||










































