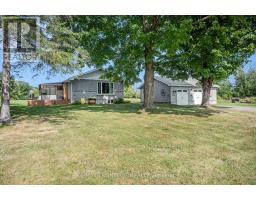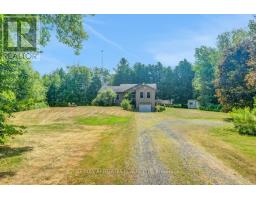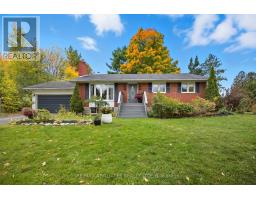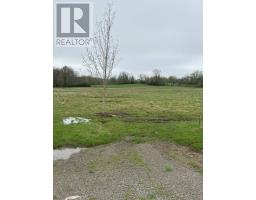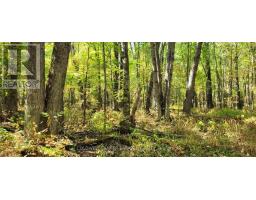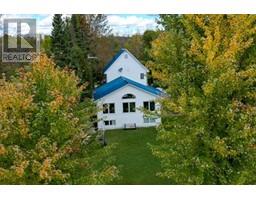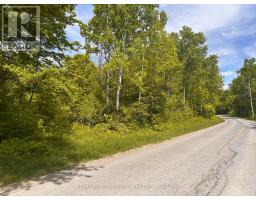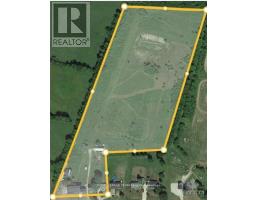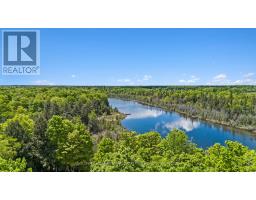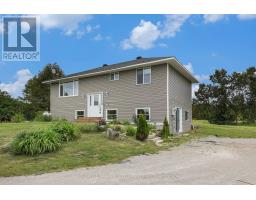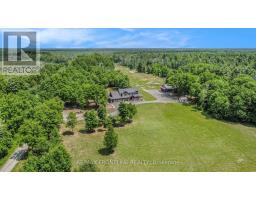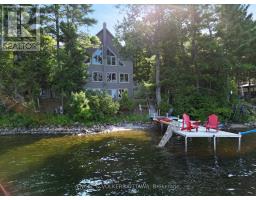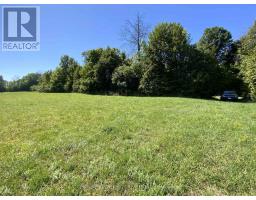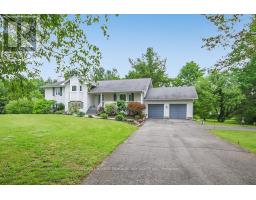261 HILLVIEW ROAD, Drummond/North Elmsley, Ontario, CA
Address: 261 HILLVIEW ROAD, Drummond/North Elmsley, Ontario
Summary Report Property
- MKT IDX12359628
- Building TypeMobile Home
- Property TypeSingle Family
- StatusBuy
- Added12 weeks ago
- Bedrooms2
- Bathrooms1
- Area0 sq. ft.
- DirectionNo Data
- Added On22 Aug 2025
Property Overview
Welcome to this meticulously upgraded Canadian-made home by Shelter Industries, offering the perfect blend of practicality and luxury. Built with quality in mind, this property features steel beam underside construction, and is fully CSA approved for peace of mind. Step inside to discover a beautifully renovated interior and exterior: new siding, decking, roof, skylights, North Star windows, wood flooring, trim, updated bathroom, and all new appliances. Comfort is assured year-round with forced air heating and central AC. Enjoy lake views and stunning westerly sunsets overlooking open fields, with private access to Mississippi Lake for endless recreation. Whether as a full-time residence or a four-season getaway, this home delivers the best of lake life and country living in a quiet, private community. Located just minutes from Perth, Carleton Place, and Smiths Falls, convenience meets tranquility. The low monthly community fee of $416.95 ( water, septic, road maintenance - including snow removal) makes this an affordable option for those seeking a high-quality lifestyle without compromise. (id:51532)
Tags
| Property Summary |
|---|
| Building |
|---|
| Level | Rooms | Dimensions |
|---|---|---|
| Main level | Kitchen | 3.75 m x 2.84 m |
| Family room | 4.9 m x 4.36 m | |
| Bedroom | 2.89 m x 2.57 m | |
| Primary Bedroom | 3.63 m x 3.42 m | |
| Foyer | 6.73 m x 1.79 m | |
| Bathroom | 2.89 m x 2.57 m | |
| Laundry room | 1.56 m x 1.69 m |
| Features | |||||
|---|---|---|---|---|---|
| Carpet Free | No Garage | Water Heater | |||
| Dryer | Stove | Washer | |||
| Refrigerator | Central air conditioning | ||||























