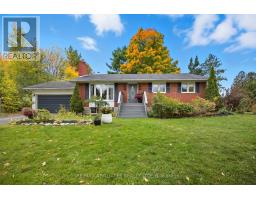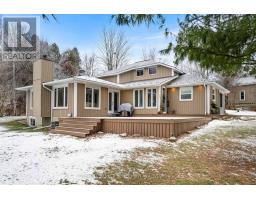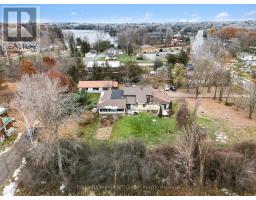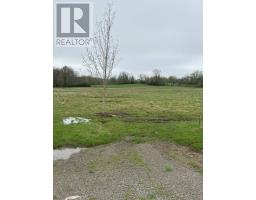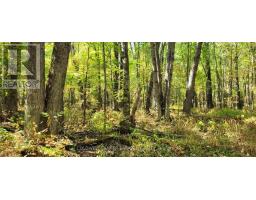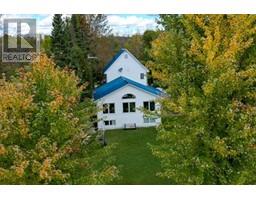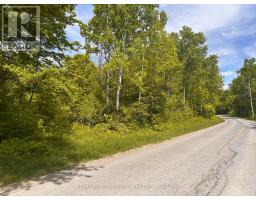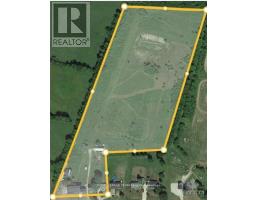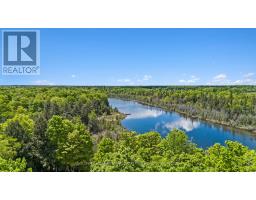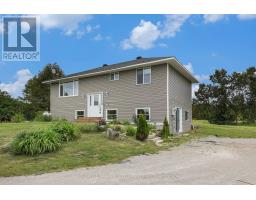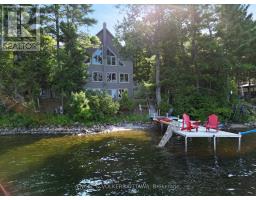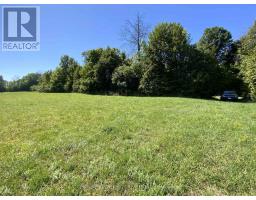222 NORTH ROAD, Drummond/North Elmsley, Ontario, CA
Address: 222 NORTH ROAD, Drummond/North Elmsley, Ontario
Summary Report Property
- MKT IDX12392920
- Building TypeHouse
- Property TypeSingle Family
- StatusBuy
- Added20 weeks ago
- Bedrooms6
- Bathrooms2
- Area1100 sq. ft.
- DirectionNo Data
- Added On09 Sep 2025
Property Overview
Peace and tranquility coupled with convenience and privacy are awaiting you and your family; welcome to the Pines! This classic country side-split is nestled amongst mature trees on a 2.0 -acre lot strategically located between Heritage Perth and the town of Smiths Falls in an established subdivision with paved road and natural gas. This beautiful home welcomes you with a park like setting and the multiple levels are perfect for growing families and/or multi-generational living. With 6 bedrooms in total; 3 on upper level, 3 on the lower level, this lovely home features bright and spacious kitchen, living and dining room with walk-out to beautiful backyard oasis with sprawling composite decking complete with storage below. Beautiful open recreation room with cozy wood stove and expansive living space on lower level, also includes rough in for additional kitchen to provide completely separate living space. This home's efficiency outperforms its footprint with very economical heat/cooling and hydro costs for a home of its size. Boasting beautiful landscaping; this meticulously maintained home is a true gem! (id:51532)
Tags
| Property Summary |
|---|
| Building |
|---|
| Land |
|---|
| Level | Rooms | Dimensions |
|---|---|---|
| Second level | Primary Bedroom | 4.57 m x 4.62 m |
| Bedroom | 3.47 m x 4.01 m | |
| Bedroom | 3.91 m x 4.21 m | |
| Basement | Bedroom | Measurements not available |
| Lower level | Den | 3.17 m x 4.69 m |
| Laundry room | 2.99 m x 3.04 m | |
| Family room | 5.41 m x 6.65 m | |
| Bedroom | 3.27 m x 3.78 m | |
| Bedroom | 3.17 m x 3.75 m | |
| Main level | Living room | 4.03 m x 6.22 m |
| Dining room | 3.68 m x 3.91 m | |
| Kitchen | 3.47 m x 5.05 m |
| Features | |||||
|---|---|---|---|---|---|
| Attached Garage | Garage | Water Heater | |||
| Water Treatment | Central Vacuum | Dishwasher | |||
| Dryer | Stove | Washer | |||
| Water softener | Refrigerator | Central air conditioning | |||


































