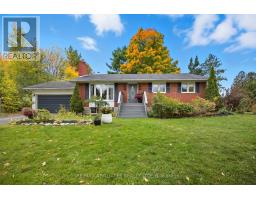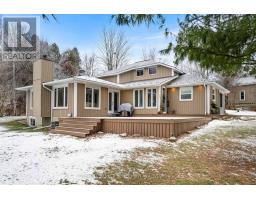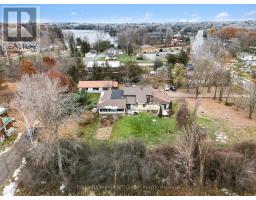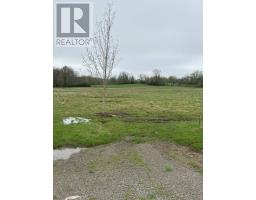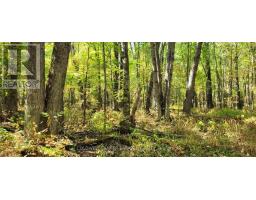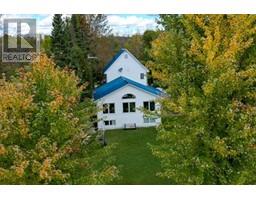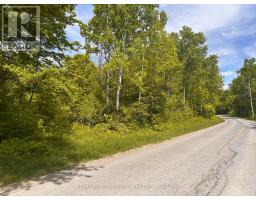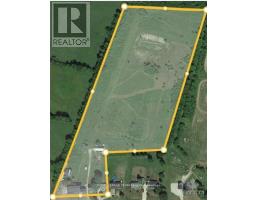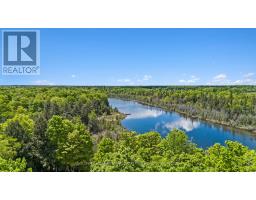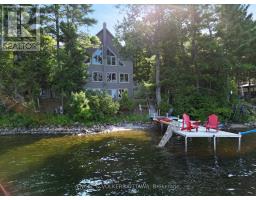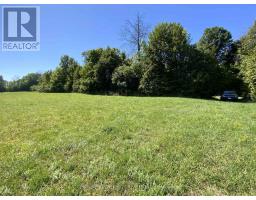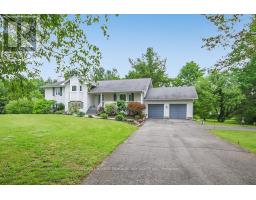170 DRUMMOND CONC. 2A ROAD, Drummond/North Elmsley, Ontario, CA
Address: 170 DRUMMOND CONC. 2A ROAD, Drummond/North Elmsley, Ontario
Summary Report Property
- MKT IDX12254089
- Building TypeHouse
- Property TypeSingle Family
- StatusBuy
- Added19 weeks ago
- Bedrooms4
- Bathrooms3
- Area700 sq. ft.
- DirectionNo Data
- Added On25 Sep 2025
Property Overview
OPEN HOUSE: Sunday, September 28th 11am- 12:30pm. This 4-bedroom, 3-bathroom home sits on a 1.6-acre triangular lot. The home features bright, open rooms with large windows and pot lights throughout. The modern kitchen includes an island with added storage and workspace. There are three full bathrooms, a 4-piece on the the main floor, 3-piece ensuite off the main floor primary bedroom and another 4piece in the lower level .The upper level includes a spacious open-concept living and dining area, with terrace door access to wrap around rear deck, a primary bedroom with walk-in closet and 3 pce. ensuite bath with huge walk-in shower, and one additional bedroom. The lower level includes a nice sized recreation room with walk-out to driveway/side yard, bright laundry area with counter top & lower & upper cabinet storage, and two more good sized bedrooms. The utility/storage room provides plenty of space for all of the extras plus there is extra storage under the stairs. The large 1.66 acre lot provides plenty of space for the kids to play or room to expand your gardening interests! New heat pump system. Located on the east side of Perth, the commuting location into Ottawa is very favourable. (id:51532)
Tags
| Property Summary |
|---|
| Building |
|---|
| Level | Rooms | Dimensions |
|---|---|---|
| Lower level | Bathroom | 1.56 m x 2.58 m |
| Bedroom | 5.99 m x 2.58 m | |
| Utility room | 3.01 m x 4.35 m | |
| Laundry room | 1.83 m x 3.36 m | |
| Family room | 5.26 m x 4.35 m | |
| Bedroom | 4.04 m x 3.47 m | |
| Main level | Living room | 5.03 m x 3.63 m |
| Kitchen | 3.39 m x 3.4 m | |
| Dining room | 2.84 m x 3.4 m | |
| Foyer | 2.01 m x 2.24 m | |
| Bathroom | 1.74 m x 2.36 m | |
| Bedroom | 2.57 m x 3.31 m | |
| Primary Bedroom | 3.42 m x 4.27 m | |
| Bathroom | 1.96 m x 2.26 m |
| Features | |||||
|---|---|---|---|---|---|
| Irregular lot size | No Garage | Dishwasher | |||
| Dryer | Water Heater | Microwave | |||
| Hood Fan | Storage Shed | Stove | |||
| Washer | Refrigerator | Walk out | |||
| Central air conditioning | |||||

































